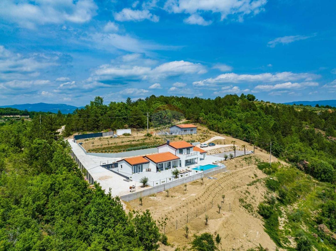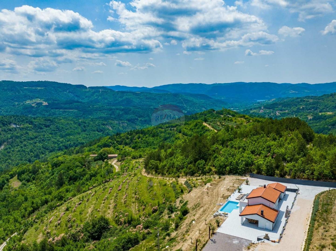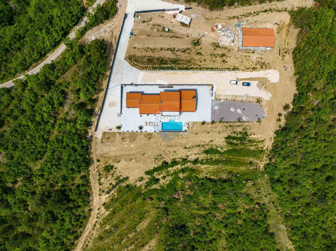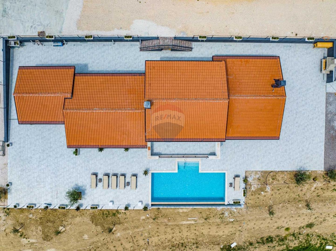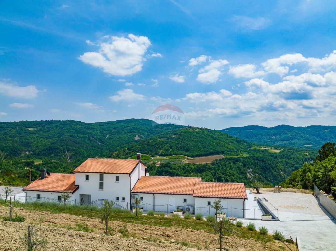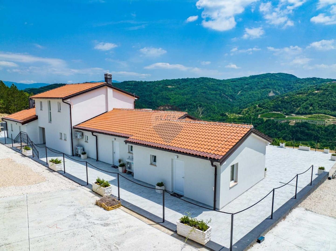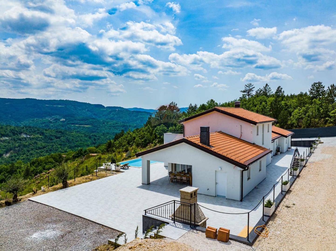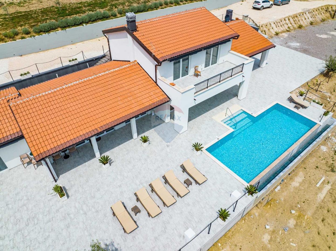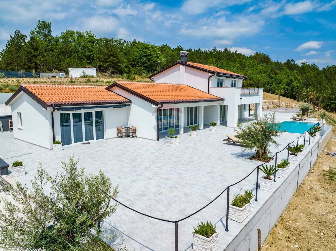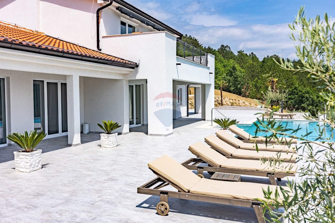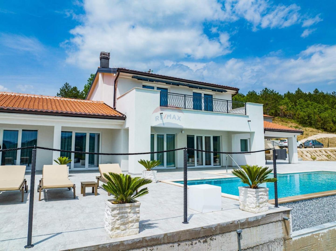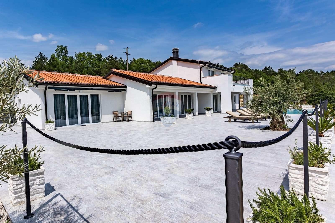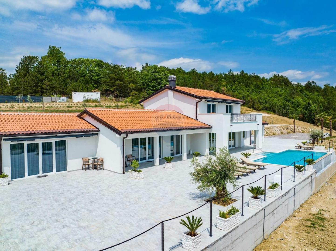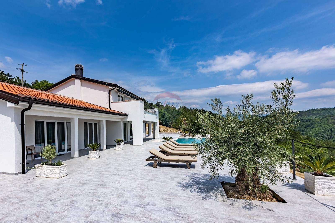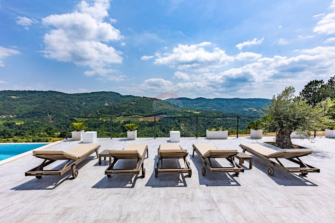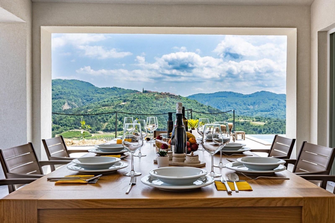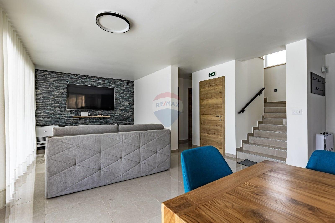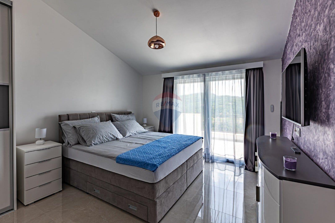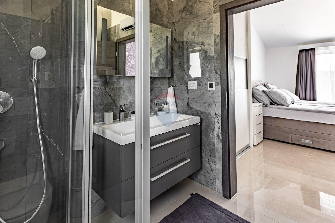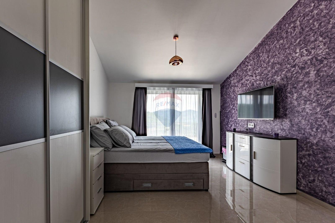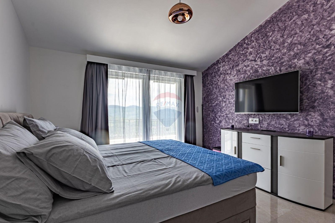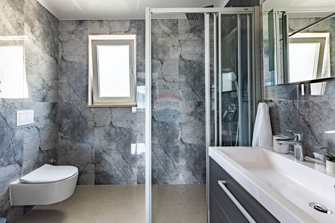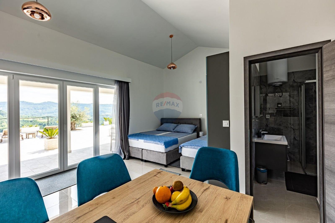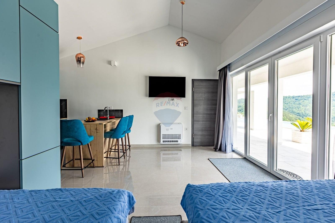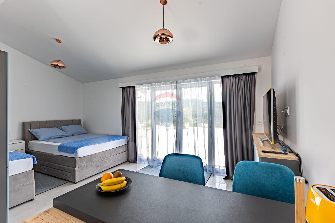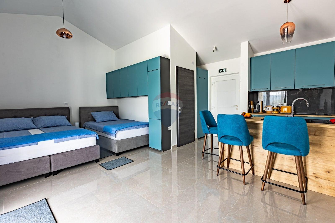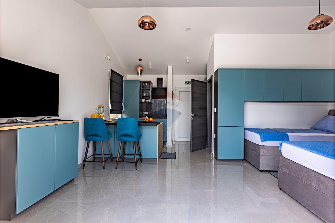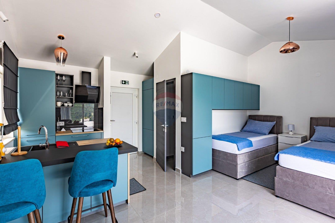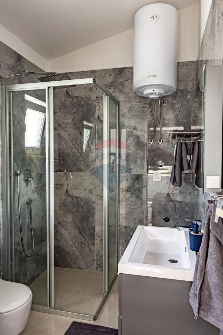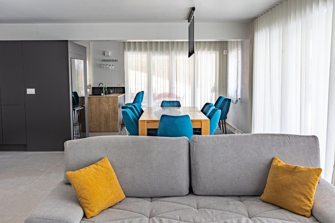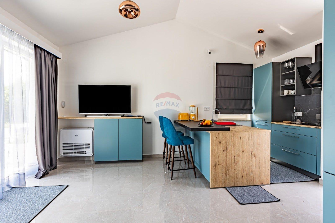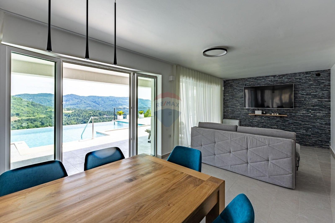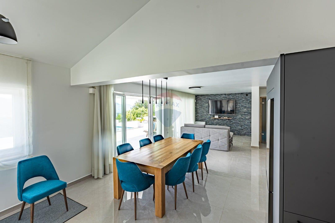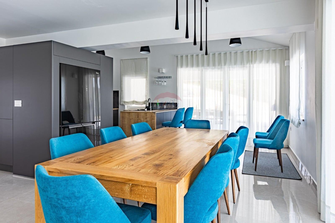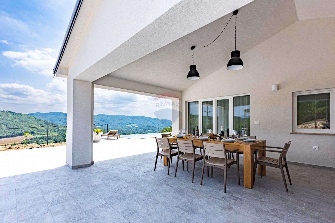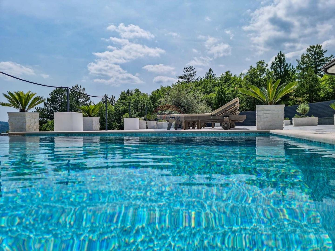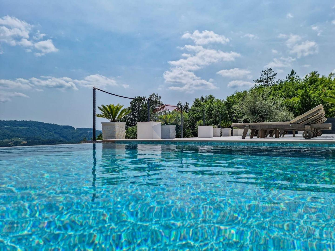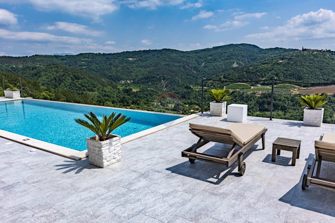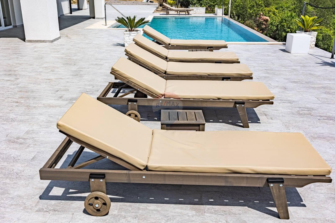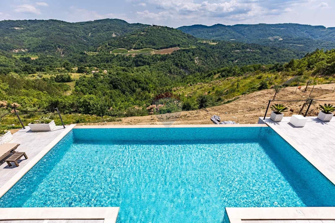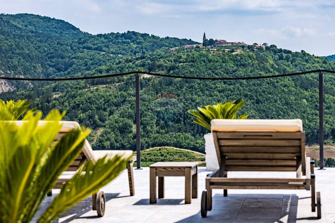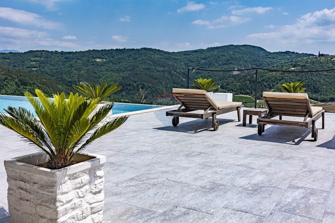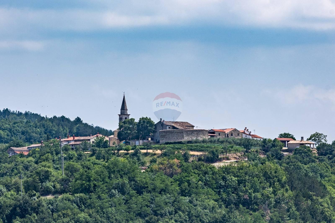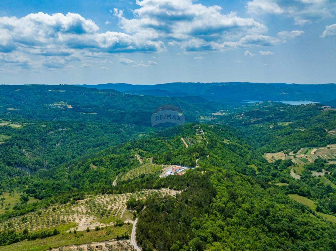- Località:
- Draguć, Cerovlje
- Contratto:
- Vendita
- Tipologia:
- Casa
- Camere:
- 8
- Camere da letto:
- 5
- Bagni:
- 5
- Toilette:
- 5
- Totale dei piani:
- 2
- Prezzo:
- 1.850.000€
- Superficie:
- 380 m2
- Area giardino:
- 20.000 m2
Not far from Draguć, in a secluded area, approaching the white road for 1 km, we come to this unique villa on the hillside with an incredible 240-degree view in all directions of Istria and a direct view of the picturesque Draguć. It is a property of 2 hectares (20,000 m2) consisting of a main house of 300 m2 with two separate apartments and a guest house of 100 m2, all in a Mediterranean style, like a hacienda. In terms of construction, this house is a true bunker, on extremely difficult terrain, it was necessary to build many supporting structures, and concrete and iron were used for several houses. The property has about "24 terraces" from top to bottom. The yard is a botanical garden with countless olive trees, lavender, immortelle, other Mediterranean plants and gardens. The yard is almost completely fenced, and sometimes a doe wanders onto the property.
The interiors are decorated with luxurious Italian materials: on the ground floor of the villa there is a living room and kitchen according to the open space concept, 2 toilets, a storage room and a smaller room next to the toilet designed for a sauna. The living room and the kitchen lead to a covered terrace. On the first floor there are two large master rooms. Next to the villa on the ground floor are 2 apartments in a row, one of which is 33 m2 and one of 18 m2. Behind the villa there is an auxiliary building divided into two zones (87 m2), one of which also serves as an apartment of 43.5 m2, while the other part serves as a recreational area (gym, billiards...) and an additional technical room. The interior of the villa is luxuriously furnished with high-quality custom-made furniture. The villa is equipped with a video surveillance system that can be controlled via a smartphone, an alarm system and remote opening of the entrance gate. The pool that spills over the horizon is special because of Appiani ceramics with real pearl coatings so that the water seems to be constantly in motion.
It is impossible not to feel the positive energy of this location, and the very simplicity of the house is surprising as it is practical, simple and, moreover, extremely cleverly designed.
The villa is located in complete isolation, surrounded by beautiful nature and a spacious garden with an irresistible view. This oasis of peace is the ideal place for everyone who wants true rest, luxury and comfort.
WE INVITE YOU TO VIEW THIS UNIQUE PROPERTY!
ID CODE: 300571001-679
Aleksandar Mlinar
Prodajni predstavnik
Mob: +385 91 641 6100
Tel: 00385 52 435 428
Fax: 00385 52 638 220
E-mail: [email protected]
remax-centarnekretnina.com
The interiors are decorated with luxurious Italian materials: on the ground floor of the villa there is a living room and kitchen according to the open space concept, 2 toilets, a storage room and a smaller room next to the toilet designed for a sauna. The living room and the kitchen lead to a covered terrace. On the first floor there are two large master rooms. Next to the villa on the ground floor are 2 apartments in a row, one of which is 33 m2 and one of 18 m2. Behind the villa there is an auxiliary building divided into two zones (87 m2), one of which also serves as an apartment of 43.5 m2, while the other part serves as a recreational area (gym, billiards...) and an additional technical room. The interior of the villa is luxuriously furnished with high-quality custom-made furniture. The villa is equipped with a video surveillance system that can be controlled via a smartphone, an alarm system and remote opening of the entrance gate. The pool that spills over the horizon is special because of Appiani ceramics with real pearl coatings so that the water seems to be constantly in motion.
It is impossible not to feel the positive energy of this location, and the very simplicity of the house is surprising as it is practical, simple and, moreover, extremely cleverly designed.
The villa is located in complete isolation, surrounded by beautiful nature and a spacious garden with an irresistible view. This oasis of peace is the ideal place for everyone who wants true rest, luxury and comfort.
WE INVITE YOU TO VIEW THIS UNIQUE PROPERTY!
ID CODE: 300571001-679
Aleksandar Mlinar
Prodajni predstavnik
Mob: +385 91 641 6100
Tel: 00385 52 435 428
Fax: 00385 52 638 220
E-mail: [email protected]
remax-centarnekretnina.com
Costi comunali
- Acqua
- Corrente
- Clima
- Distanza dal mare: više od 1km
- Costruzione: 2020
- Nuova costruzione
- Data di aggiornamento
- 05.07.2023 15:40
- Data di entrata
- 24.06.2024 19:38
2,80%
- Dirigente scolastico:
- 1.850.000,00€
- Total interest:
- Totale:
- Monthly payment:
€
anno(i)
%
Questo sito Web utilizza cookie e tecnologie simili per offrirti la migliore esperienza utente, inclusa la personalizzazione della pubblicità e dei contenuti. Facendo clic su "Accetta", accetti tutti i cookie.

