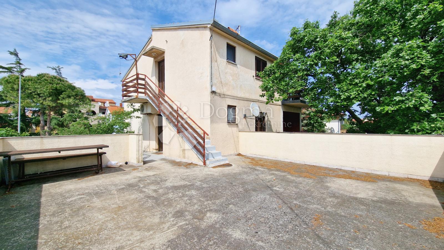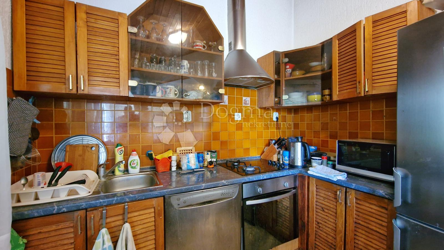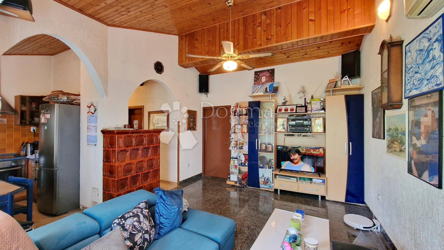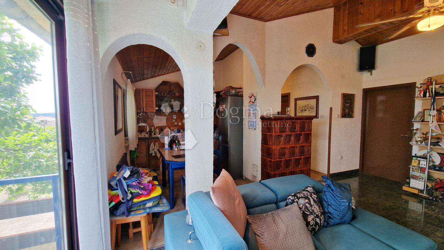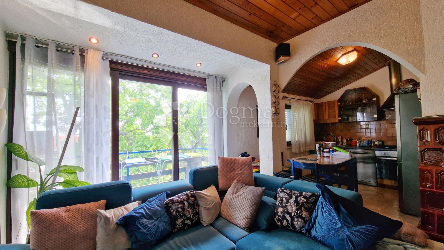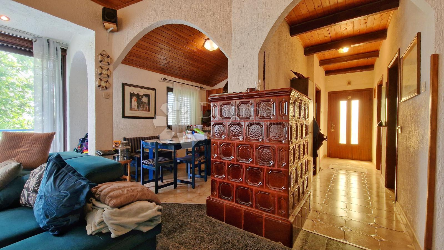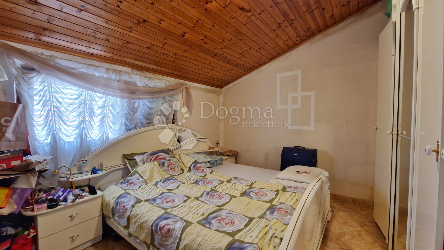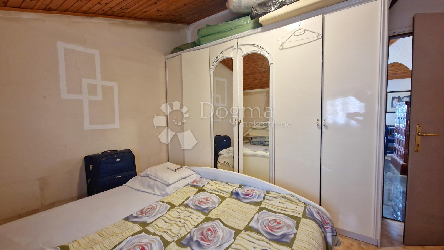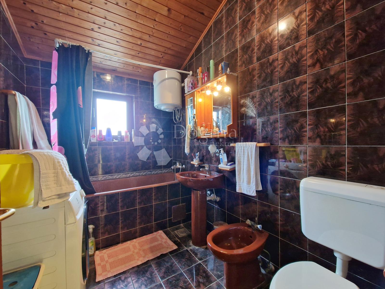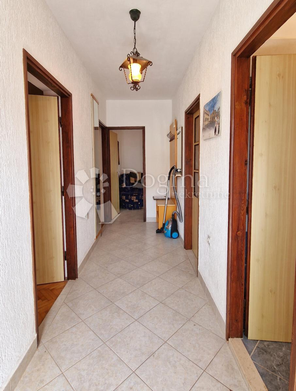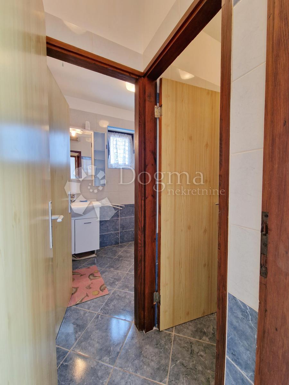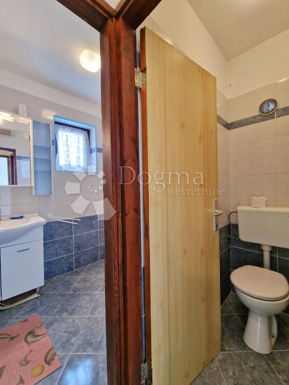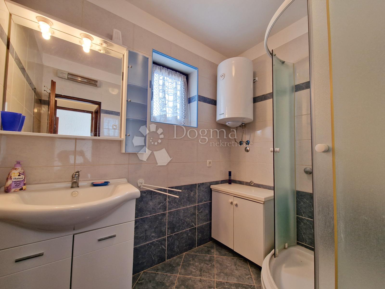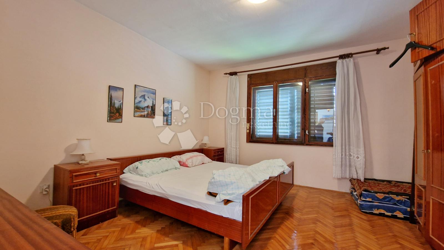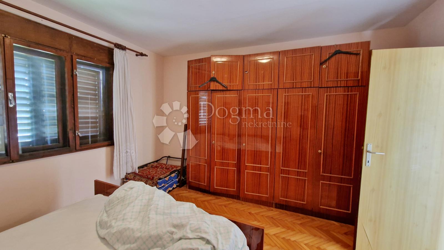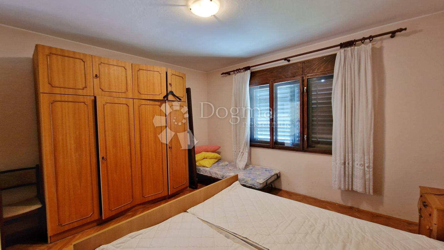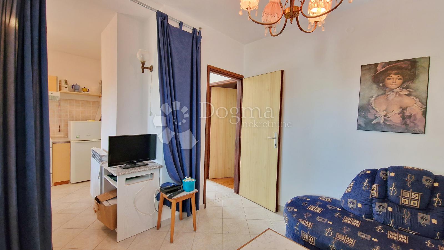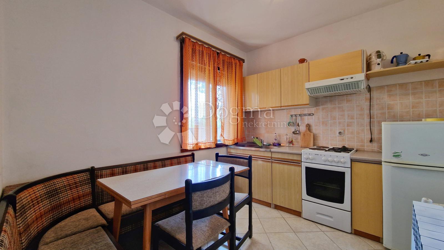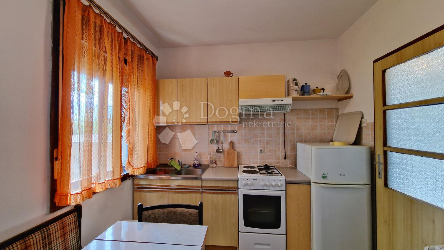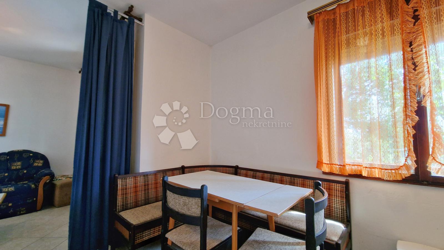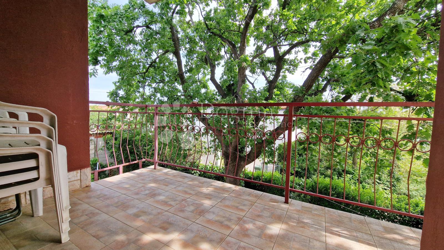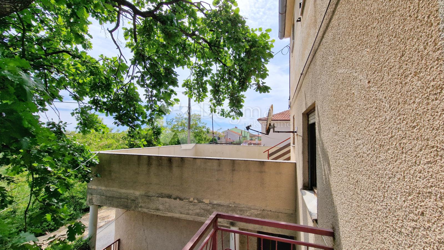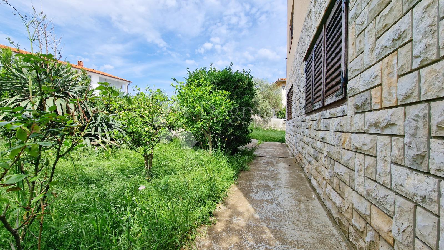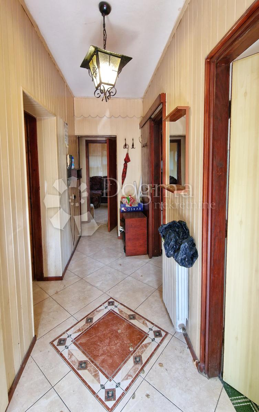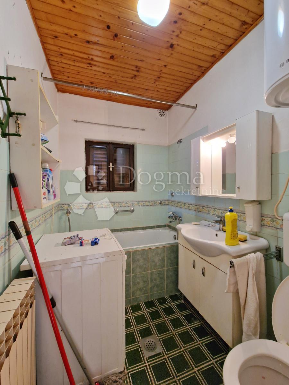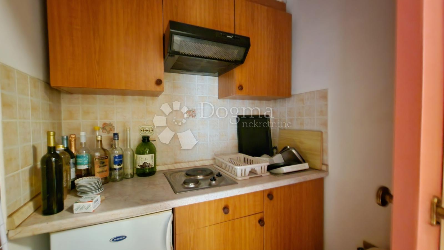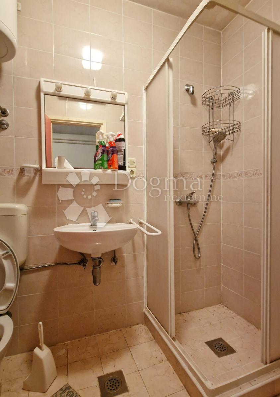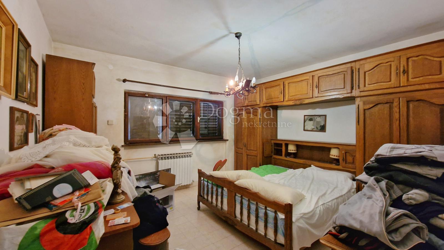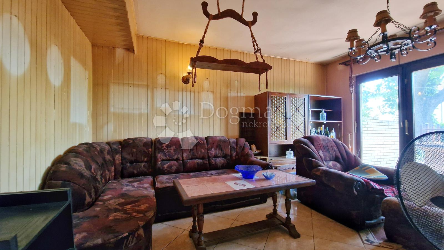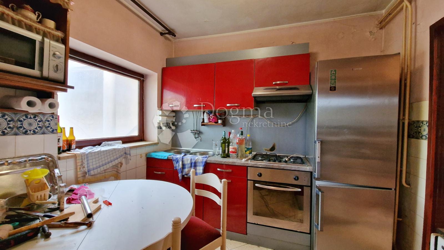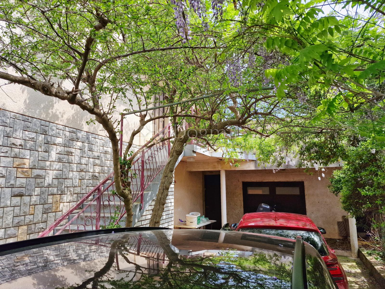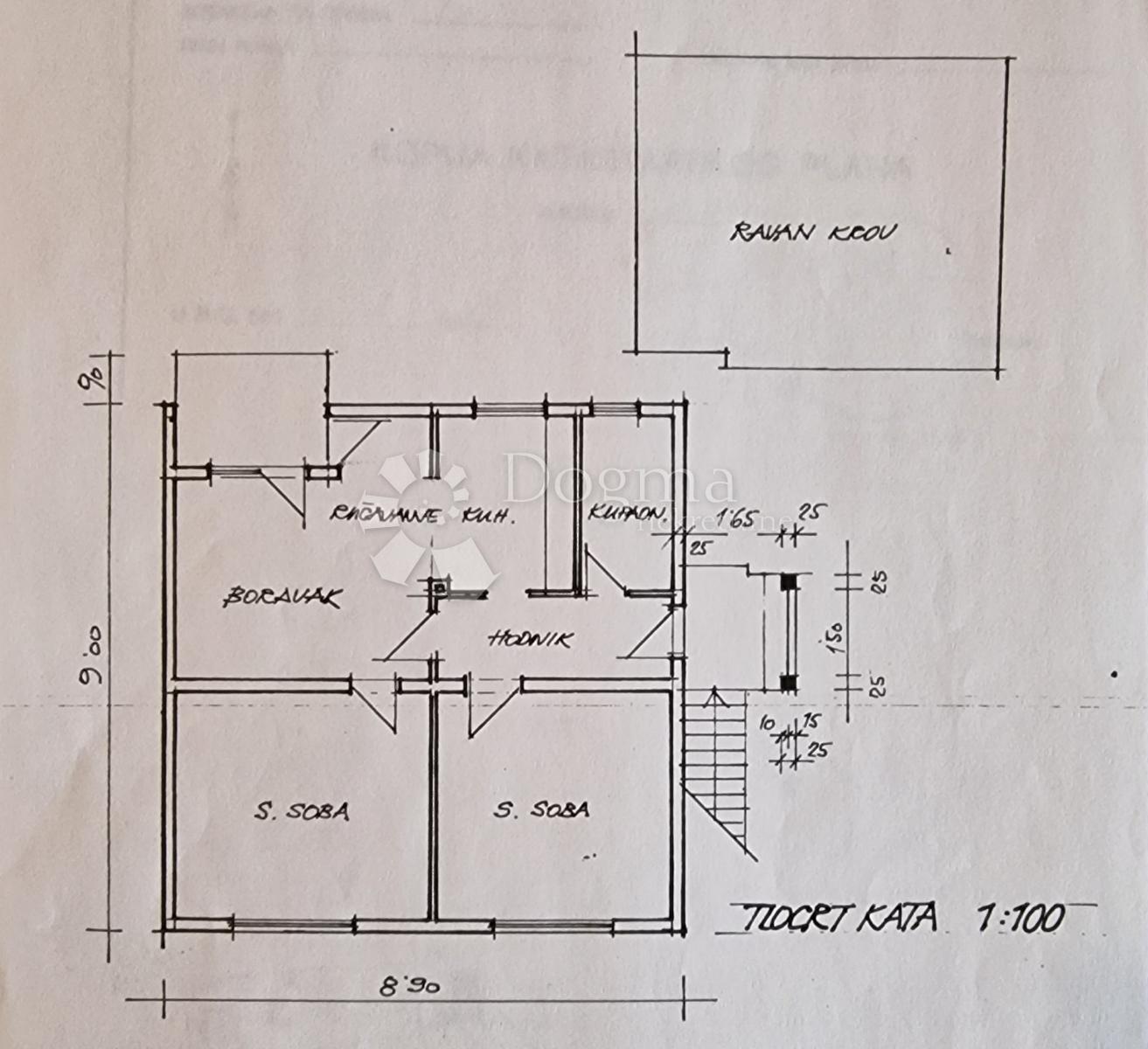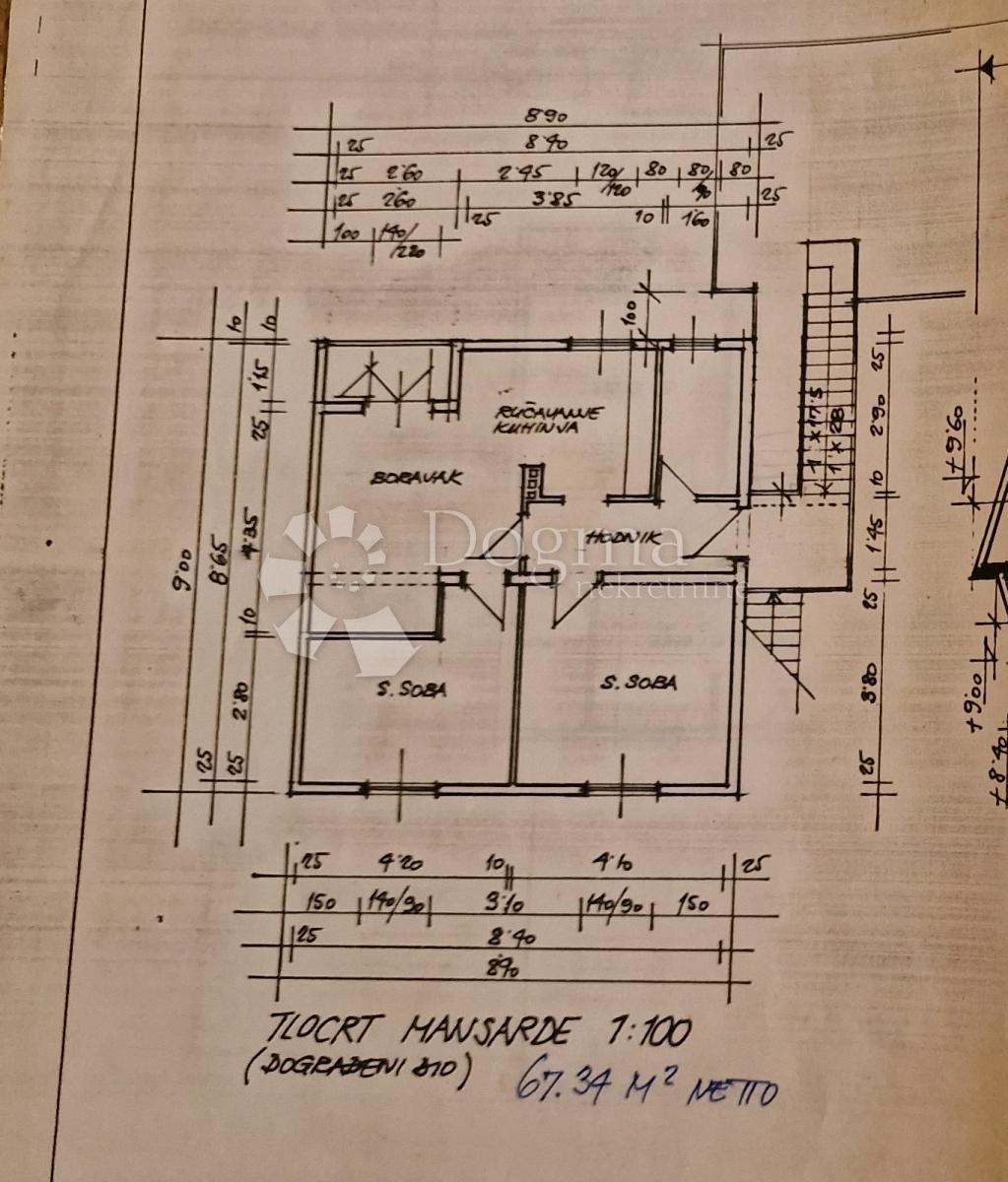- Location:
- Medulin
- Transaction:
- For sale
- Realestate type:
- House
- Total rooms:
- 9
- Bedrooms:
- 6
- Bathrooms:
- 3
- Total floors:
- 2
- Price:
495.000€
468.000€
- Square size:
- 192 m2
- Plot square size:
- 430 m2
INVESTMENT OPPORTUNITY - HOUSE WITH 3 APARTMENTS IN MEDULINA!
In an excellent location in a quieter part of Medulin, there is a house with great potential (ground floor + 2 floors) living area of 192 m2 with 3 separate apartments, garage, garden and terrace above the garage.
All 3 apartments have the same floor plan of 64 m2:
- 2 bedrooms
- bathroom
- corridor
- living room
- kitchen and dining room
The apartment on the ground floor has access to the garden, while the apartments on the upper floors have terraces.
+ garage 23.5 m2
+ external storage room 8.7 m2
+ terrace above the garage and storage room 32.2 m2 - with a partial view of the sea
+ garden 430 m2
+ more open parking spaces
The apartments are in solid condition, they do not require complete renovation, but they could use a refresh.
Heating:
ground floor - wood
1st floor - air conditioning
2nd floor - wood + air conditioning
Location:
- 950 meters from the sea
- 300 meters from the center
- restaurants, shops and all other facilities within 1000 meters
This house has great potential both for private use and as an investment for tourist purposes.
Also, the house can be accessed from two sides.
Due to its living area, beautiful garden and quiet location near all facilities necessary for life, it can be suitable for the private enjoyment of a larger family.
When you take into account that you can build 3 attractive apartments with enough parking spaces and a nice garden where there is the possibility to build a swimming pool, in a top location that guarantees peace but also close to all facilities that guests need, it is clear that this property represents a great opportunity and an interesting investment with a guaranteed return on investment.
For all inquiries and viewing of the property - Contact:
FILIP PANDURIĆ
Mediation assistant
+385 99 337 5980
[email protected]
ID CODE: IS1511110
Filip Pandurić
Agent s licencom
Mob: 099/337-5980
Tel: 052 645 444
E-mail: [email protected]
www.dogma-istra.com
In an excellent location in a quieter part of Medulin, there is a house with great potential (ground floor + 2 floors) living area of 192 m2 with 3 separate apartments, garage, garden and terrace above the garage.
All 3 apartments have the same floor plan of 64 m2:
- 2 bedrooms
- bathroom
- corridor
- living room
- kitchen and dining room
The apartment on the ground floor has access to the garden, while the apartments on the upper floors have terraces.
+ garage 23.5 m2
+ external storage room 8.7 m2
+ terrace above the garage and storage room 32.2 m2 - with a partial view of the sea
+ garden 430 m2
+ more open parking spaces
The apartments are in solid condition, they do not require complete renovation, but they could use a refresh.
Heating:
ground floor - wood
1st floor - air conditioning
2nd floor - wood + air conditioning
Location:
- 950 meters from the sea
- 300 meters from the center
- restaurants, shops and all other facilities within 1000 meters
This house has great potential both for private use and as an investment for tourist purposes.
Also, the house can be accessed from two sides.
Due to its living area, beautiful garden and quiet location near all facilities necessary for life, it can be suitable for the private enjoyment of a larger family.
When you take into account that you can build 3 attractive apartments with enough parking spaces and a nice garden where there is the possibility to build a swimming pool, in a top location that guarantees peace but also close to all facilities that guests need, it is clear that this property represents a great opportunity and an interesting investment with a guaranteed return on investment.
For all inquiries and viewing of the property - Contact:
FILIP PANDURIĆ
Mediation assistant
+385 99 337 5980
[email protected]
ID CODE: IS1511110
Filip Pandurić
Agent s licencom
Mob: 099/337-5980
Tel: 052 645 444
E-mail: [email protected]
www.dogma-istra.com
Utilities
- Water supply
- Electricity
- Waterworks
- City sewage
- Satellite TV
- Garage
- Garden
- Park
- Fitness
- Sports centre
- Playground
- Post office
- Sea distance: 950
- Kindergarden
- Store
- School
- Public transport
- Balcony
- Terrace
- Loggia
- Sea view
- Woodshed
- Construction year: 1978
- Number of floors: Two-story house
- House type: Detached
- Date posted
- 31.01.2024 05:34
- Date updated
- 27.05.2024 14:28
2,80%
- Principal:
- 468.000,00€
- Total interest:
- Total:
- Monthly payment:
€
year(s)
%
This website uses cookies and similar technologies to give you the very best user experience, including to personalise advertising and content. By clicking 'Accept', you accept all cookies.

