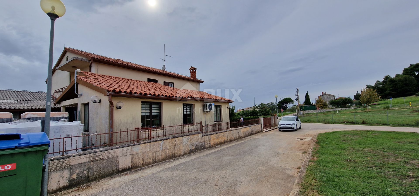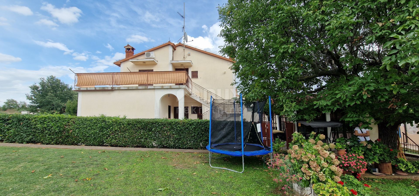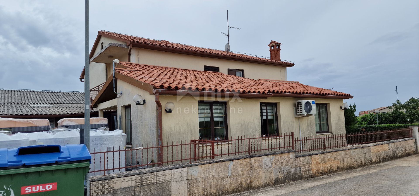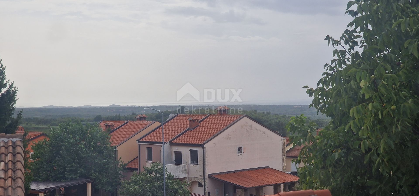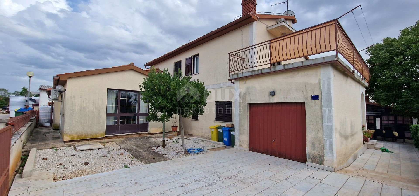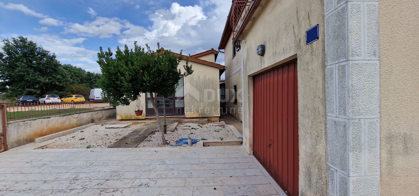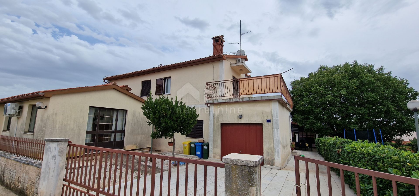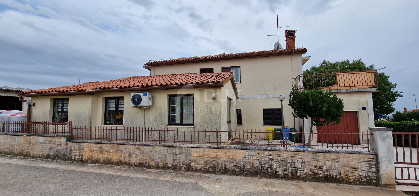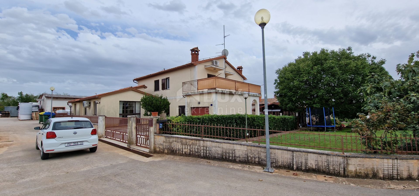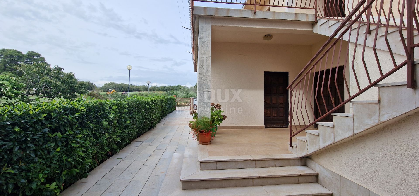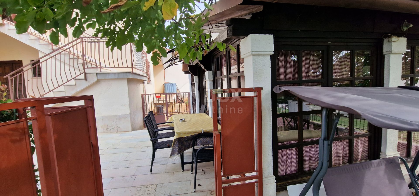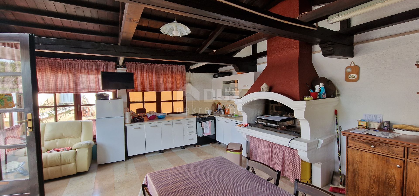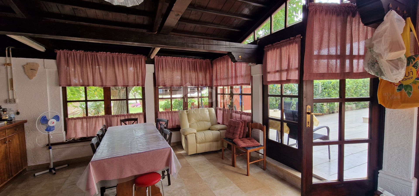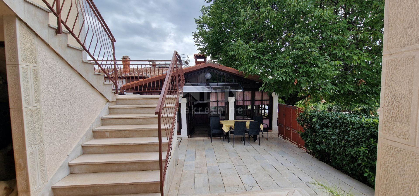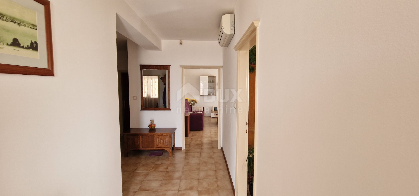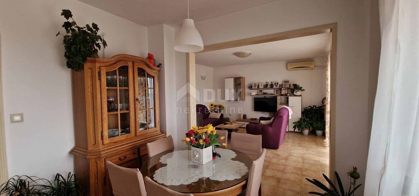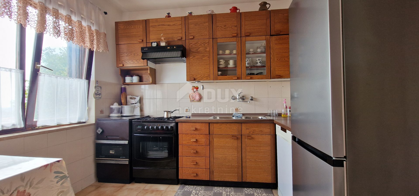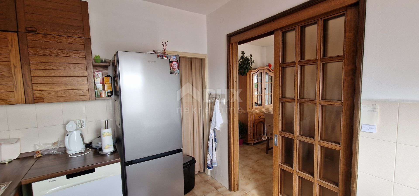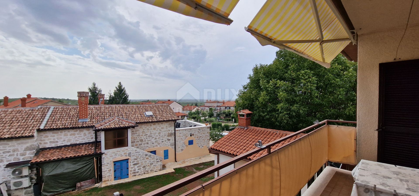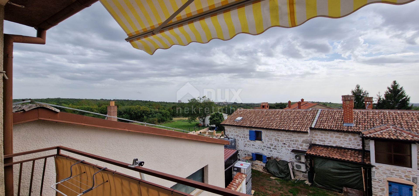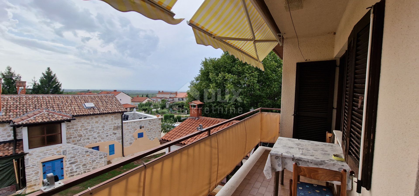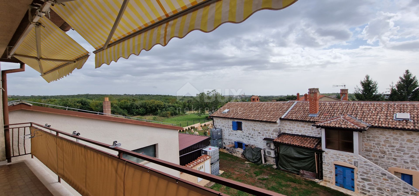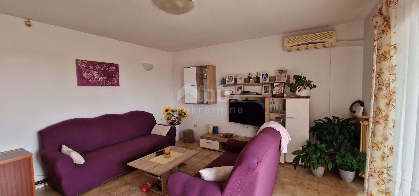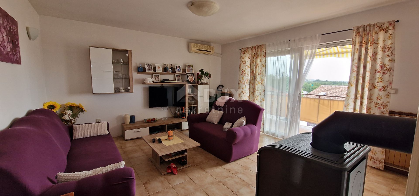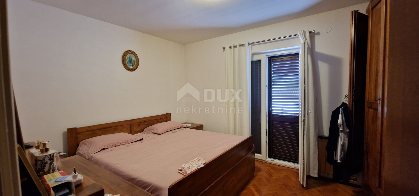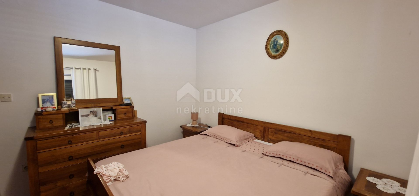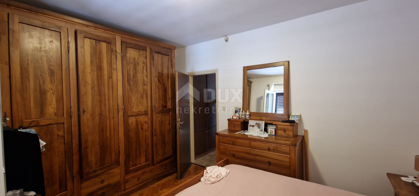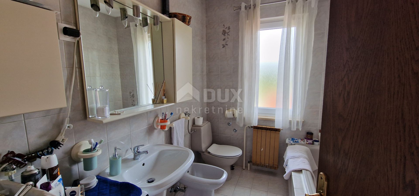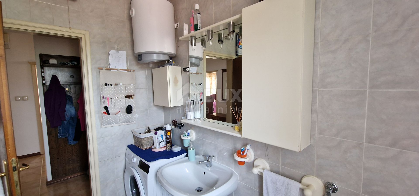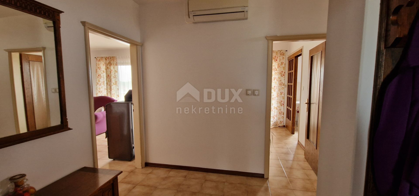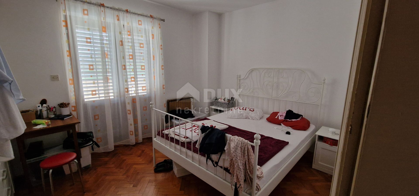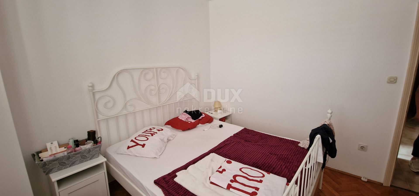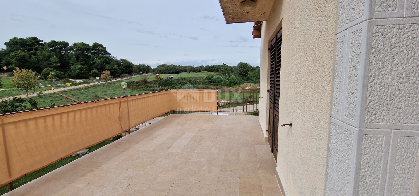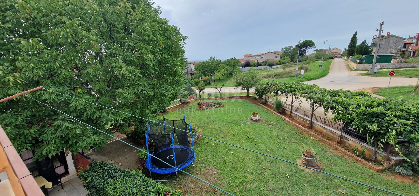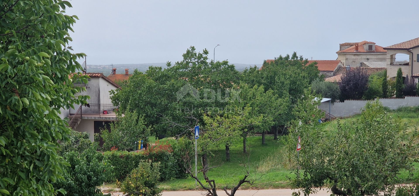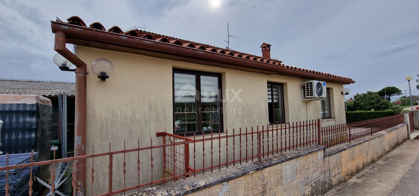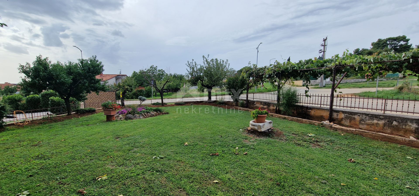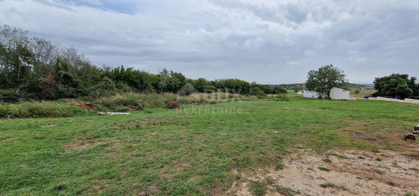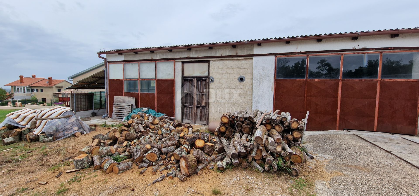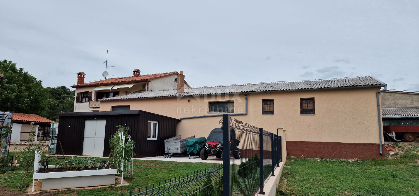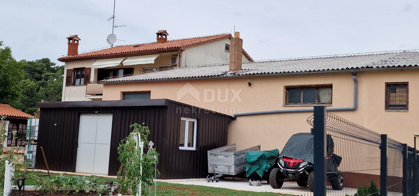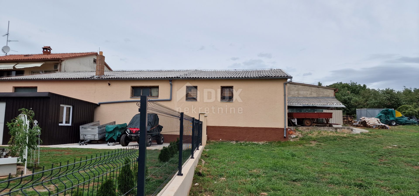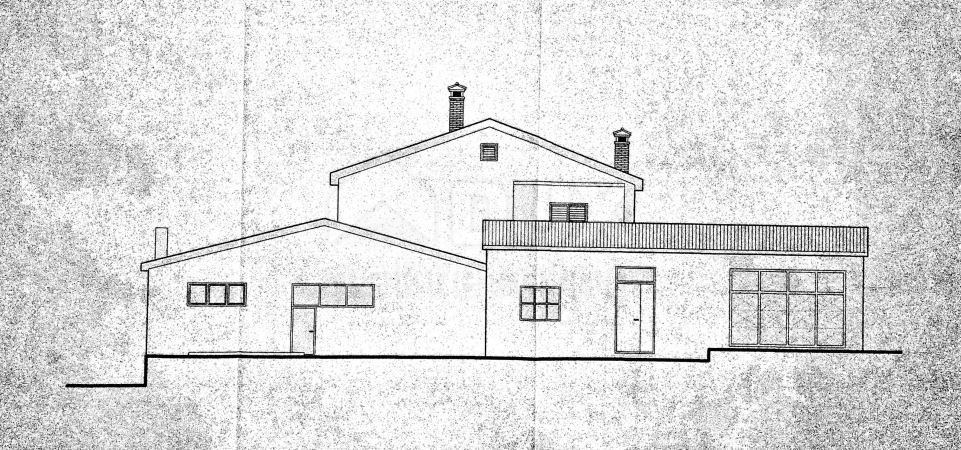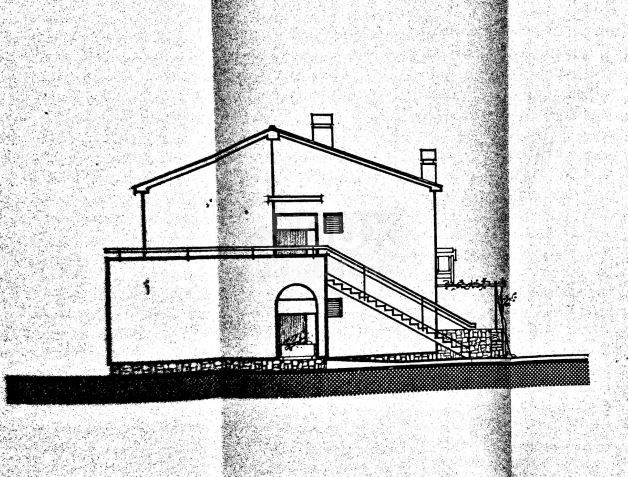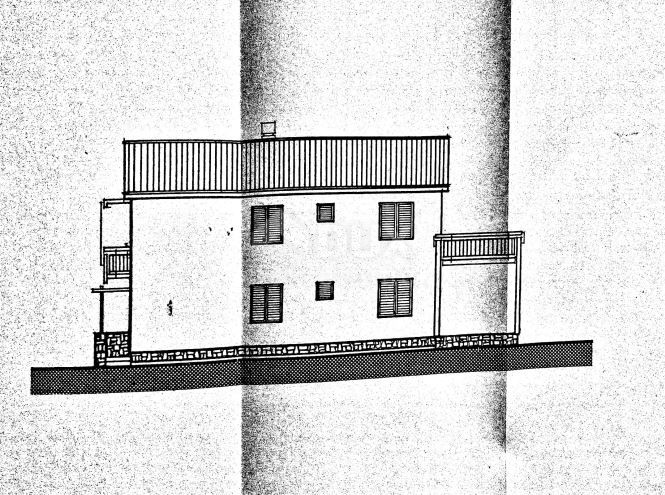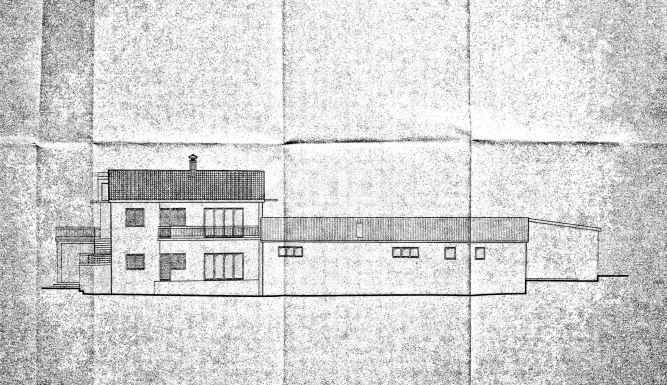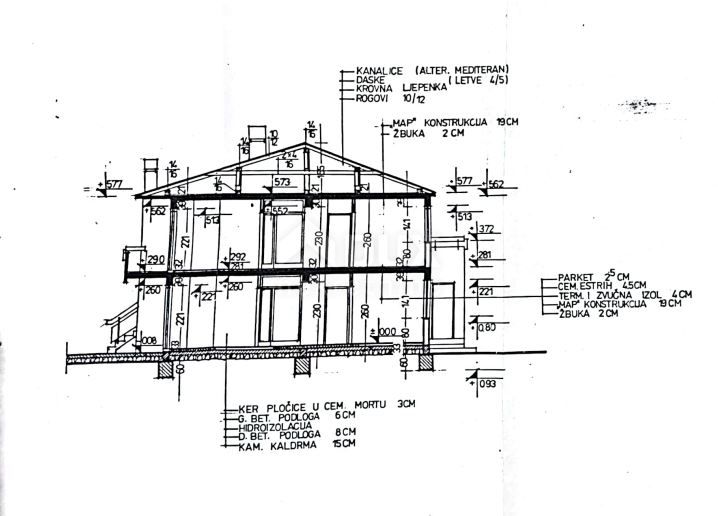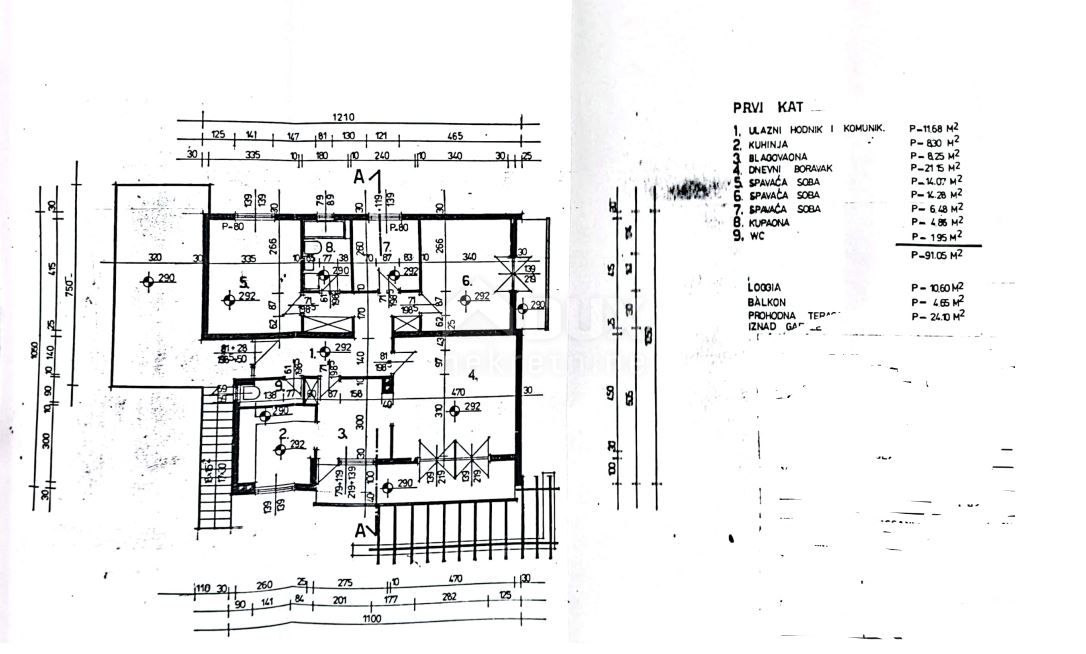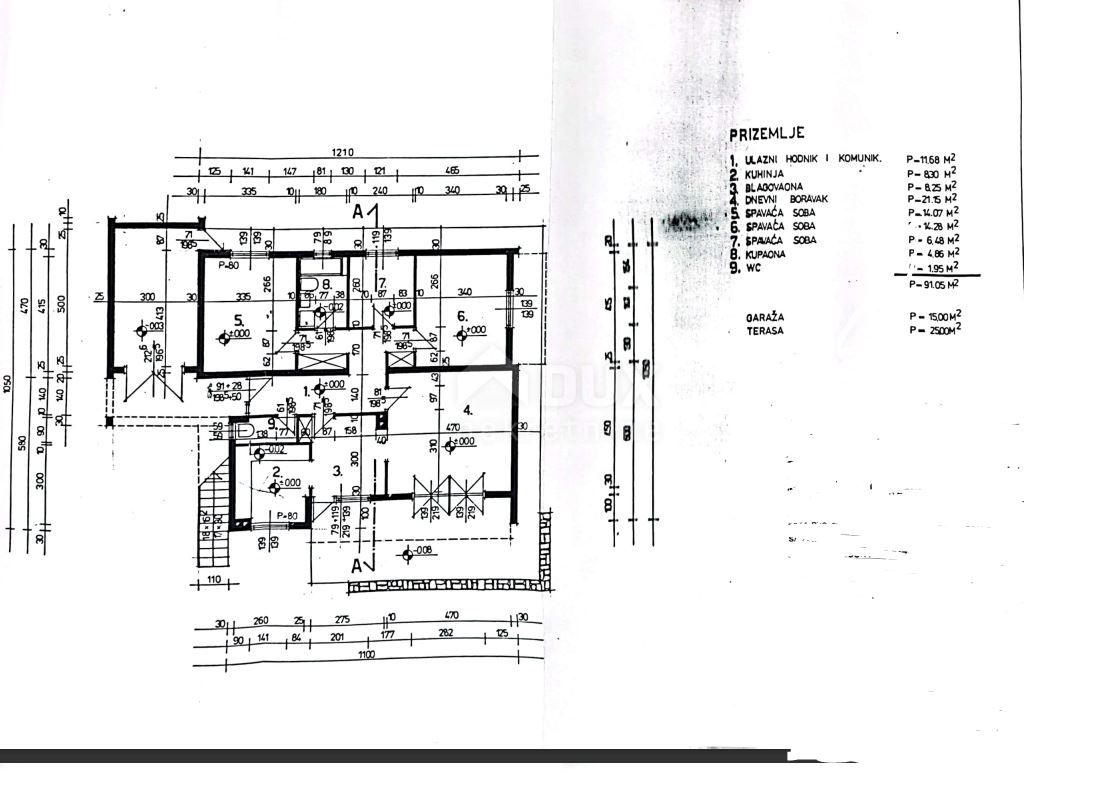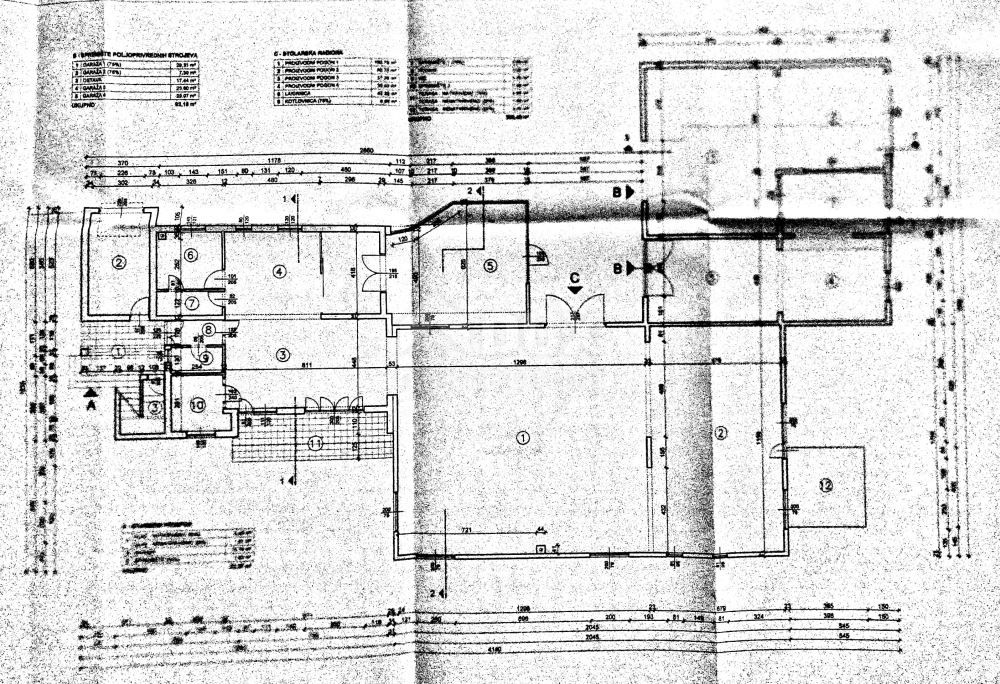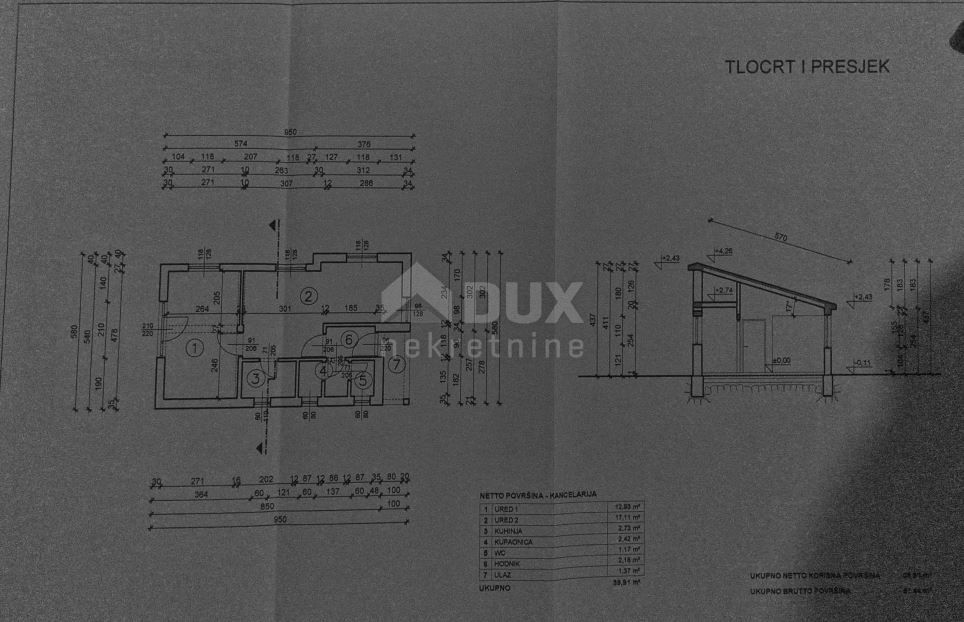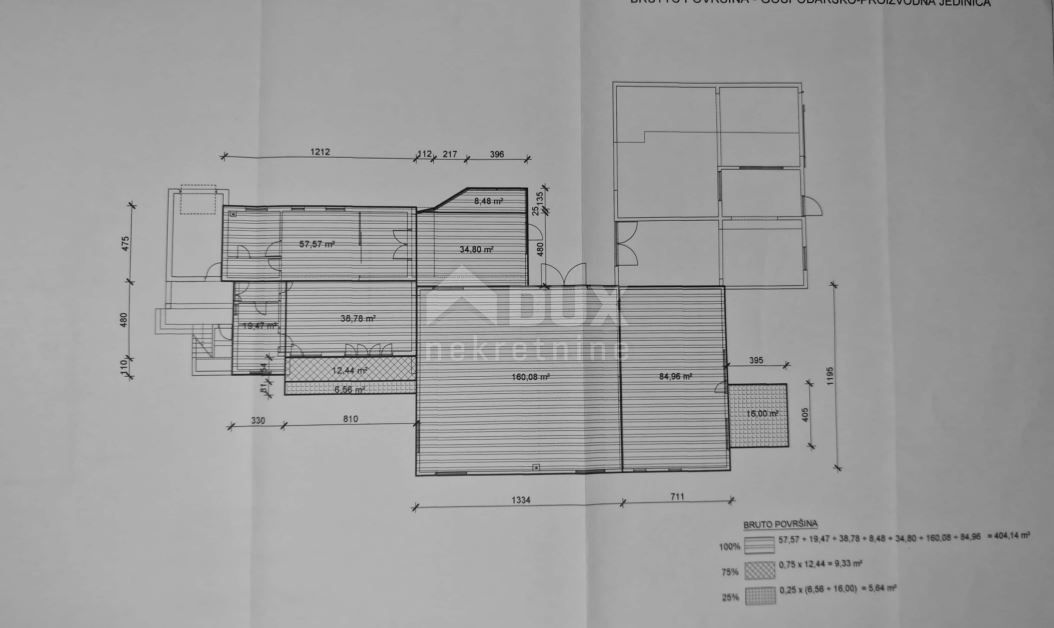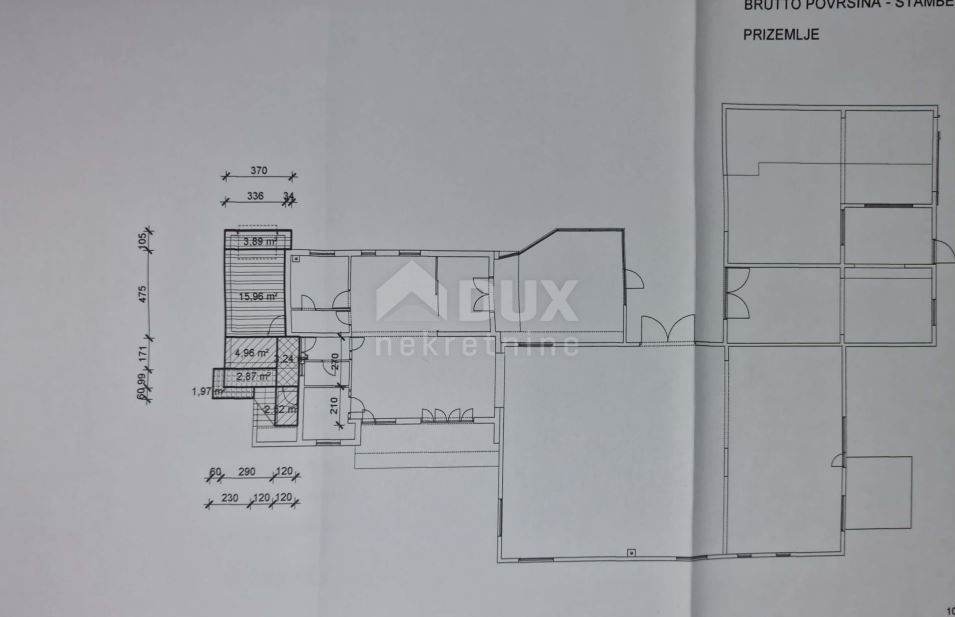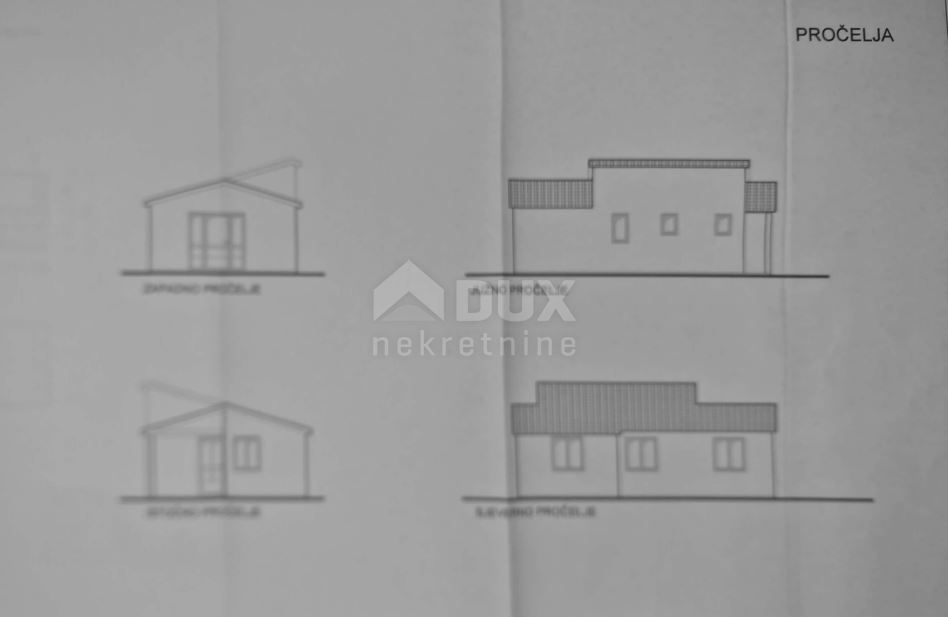- Location:
- Višnjan
- Transaction:
- For sale
- Realestate type:
- House
- Total rooms:
- 6
- Bedrooms:
- 3
- Bathrooms:
- 3
- Toilets:
- 1
- Total floors:
- 1
- Price:
- 525.000€
- Square size:
- 270 m2
- Plot square size:
- 1.095 m2
ISTRIA, VIŠNJAN - Family house with a large office space
Višnjan is located in the interior of western Istria, and it is only 13 km from the first town on the coast, Poreč.
The old settlement, whose houses are located on a gentle hill in the green Istrian landscape, had its first inhabitants in antiquity.
The mild climate and good soil gave Višnjan excellent vineyards, which is why today this place is one of the centers of agrotourism and a destination marked on the map of the wine roads of Istria. We therefore recommend Višnjan to guests for whom the sea and swimming are not the most important part of their vacation, but who are looking for peace in a place of authentic architecture and rich heritage. If you come to Višnjan, visit the taverns that offer local wine and traditional Istrian cuisine, and use the surroundings for recreation, as the valleys are crisscrossed with paths for walking, cycling and running.
At a distance of only 2 km from the center of Višnjan, there is an interesting property for sale with great potential in a beautiful location with a view of the sea and nature.
The family house is spread over two floors.
The ground floor of 91.05 m2 consists of two storage rooms, a bathroom, one large and one smaller room and a boiler room.
The garage is an additional area of 15 m2.
It is necessary to arrange the interior according to the wishes and needs of the new owners.
The first floor of the house consists of a decorated, furnished and ready-to-move-in apartment with an area of 91.05 m2 and additional area of a large terrace, loggia and balcony (10.60 m2 + 4.65 m2 + 24.10 m2). It consists of 3 bedrooms, a large living room, kitchen, dining room and bathroom.
Three additional buildings belong to this house.
- furnished summer kitchen with a fireplace of 31.97 m2
- business building with an area of 39.91 m2, which consists of two offices, a kitchen, a toilet, a bathroom, a corridor and an entrance hall.
- business building - hall, surface area 394.49 m2, which is currently rented and used as a warehouse.
The special feature of this property is its location - in a quiet environment, yet close to the city center.
Dear clients, the agency commission is charged in accordance with the General Terms and Conditions:
www.dux-nekretnine.hr/opci-uvjeti-poslovanja
ID CODE: 16515
Tina Širol
Agent s licencom
Mob: +385 95 825 4533
Tel: +385 99 640 8438
E-mail: [email protected]
www.dux-istra.com
Višnjan is located in the interior of western Istria, and it is only 13 km from the first town on the coast, Poreč.
The old settlement, whose houses are located on a gentle hill in the green Istrian landscape, had its first inhabitants in antiquity.
The mild climate and good soil gave Višnjan excellent vineyards, which is why today this place is one of the centers of agrotourism and a destination marked on the map of the wine roads of Istria. We therefore recommend Višnjan to guests for whom the sea and swimming are not the most important part of their vacation, but who are looking for peace in a place of authentic architecture and rich heritage. If you come to Višnjan, visit the taverns that offer local wine and traditional Istrian cuisine, and use the surroundings for recreation, as the valleys are crisscrossed with paths for walking, cycling and running.
At a distance of only 2 km from the center of Višnjan, there is an interesting property for sale with great potential in a beautiful location with a view of the sea and nature.
The family house is spread over two floors.
The ground floor of 91.05 m2 consists of two storage rooms, a bathroom, one large and one smaller room and a boiler room.
The garage is an additional area of 15 m2.
It is necessary to arrange the interior according to the wishes and needs of the new owners.
The first floor of the house consists of a decorated, furnished and ready-to-move-in apartment with an area of 91.05 m2 and additional area of a large terrace, loggia and balcony (10.60 m2 + 4.65 m2 + 24.10 m2). It consists of 3 bedrooms, a large living room, kitchen, dining room and bathroom.
Three additional buildings belong to this house.
- furnished summer kitchen with a fireplace of 31.97 m2
- business building with an area of 39.91 m2, which consists of two offices, a kitchen, a toilet, a bathroom, a corridor and an entrance hall.
- business building - hall, surface area 394.49 m2, which is currently rented and used as a warehouse.
The special feature of this property is its location - in a quiet environment, yet close to the city center.
Dear clients, the agency commission is charged in accordance with the General Terms and Conditions:
www.dux-nekretnine.hr/opci-uvjeti-poslovanja
ID CODE: 16515
Tina Širol
Agent s licencom
Mob: +385 95 825 4533
Tel: +385 99 640 8438
E-mail: [email protected]
www.dux-istra.com
Utilities
- Central heating
- Electricity
- Waterworks
- Phone
- Asphalt road
- Energy class: B
- Building permit
- Ownership certificate
- Parking spaces: 4
- Garage
- Tavern
- Garden
- Garden house
- Barbecue
- Park
- Fitness
- Sports centre
- Playground
- Post office
- Sea distance: 12000
- Bank
- Kindergarden
- Store
- School
- Movie theater
- Balcony
- Terrace
- Furnitured/Equipped
- Construction year: 1986
- Number of floors: One-story house
- House type: Detached
- Date posted
- 27.09.2022 20:20
- Date updated
- 19.06.2024 21:54
2,80%
- Principal:
- 525.000,00€
- Total interest:
- Total:
- Monthly payment:
€
year(s)
%
This website uses cookies and similar technologies to give you the very best user experience, including to personalise advertising and content. By clicking 'Accept', you accept all cookies.

