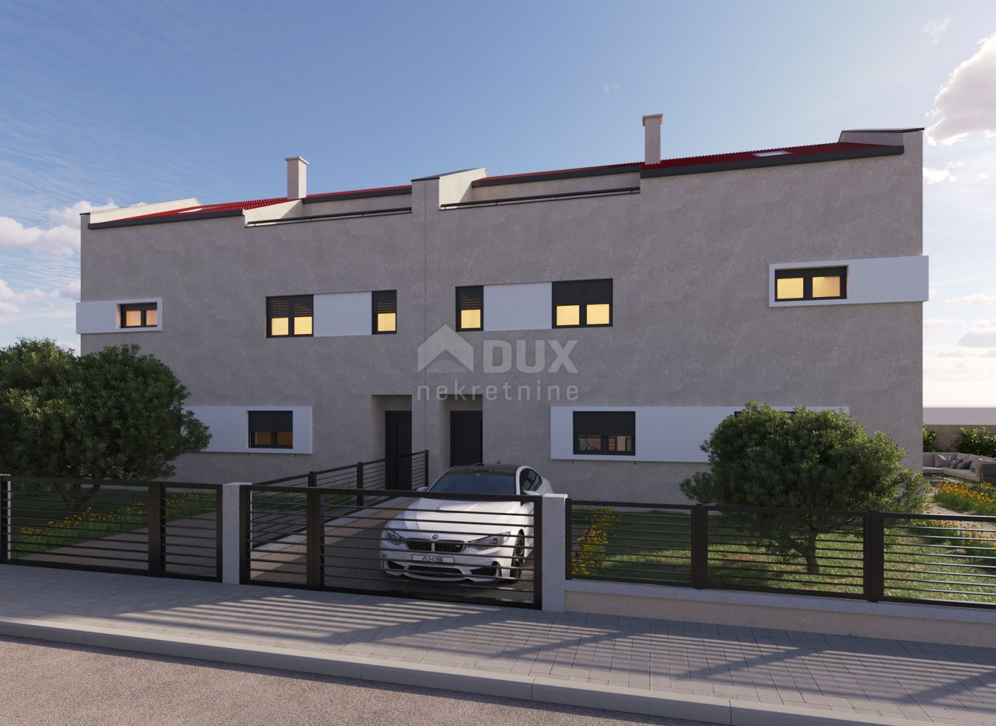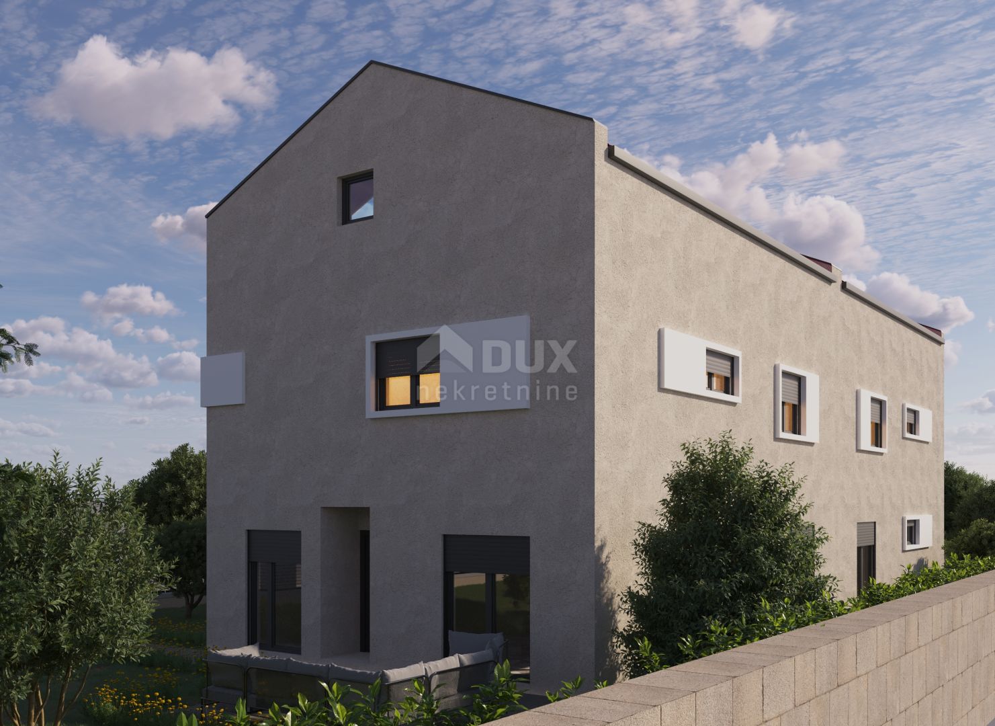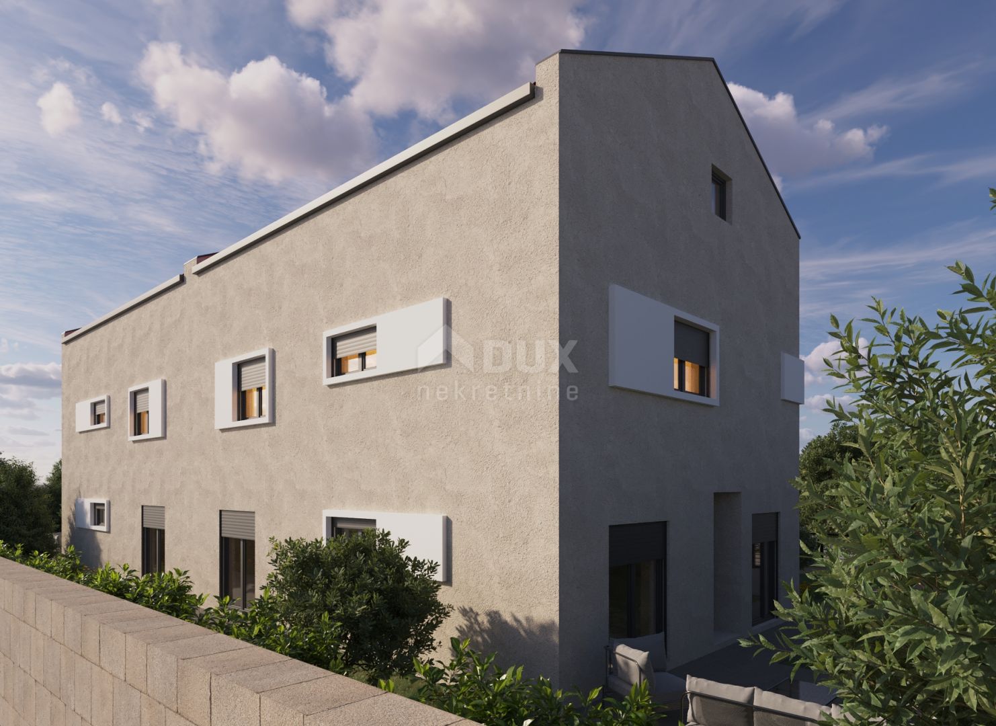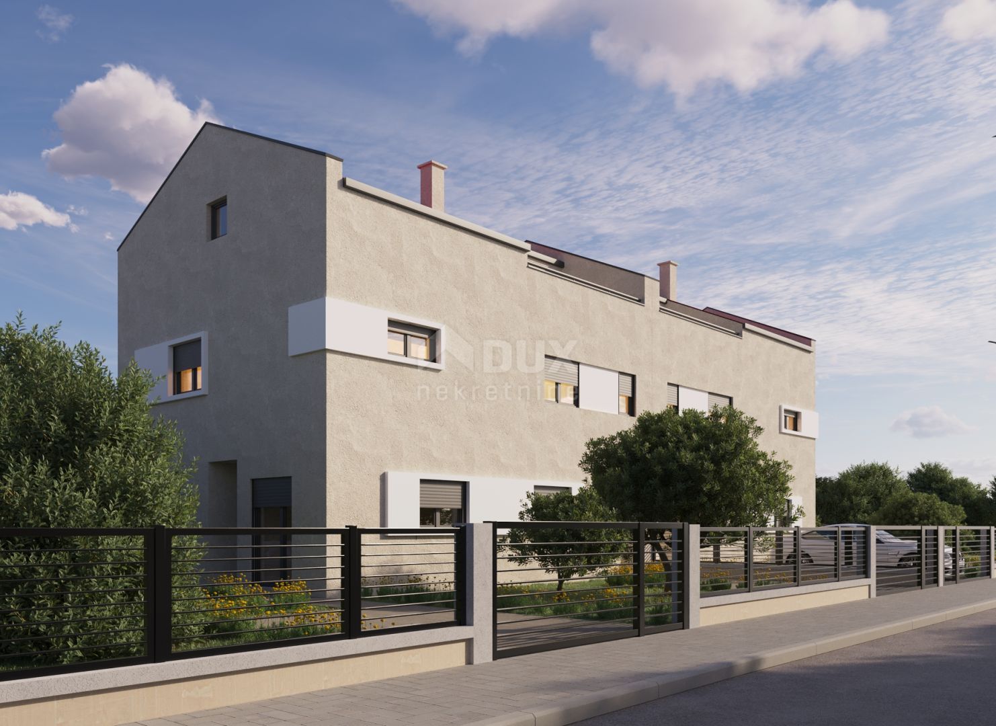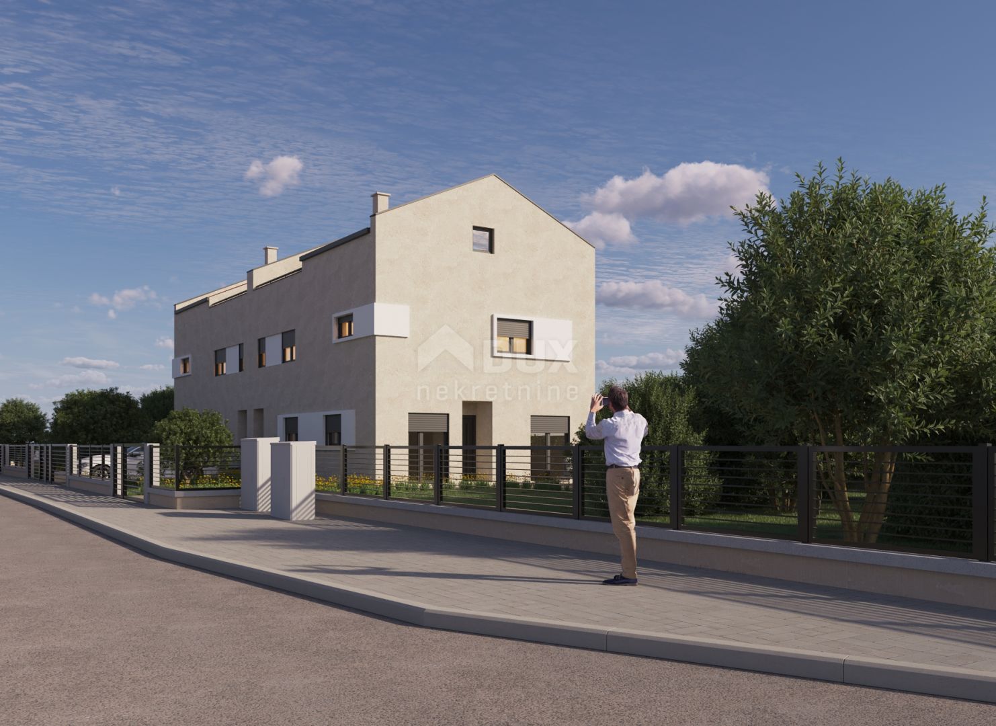- Location:
- Poreč
- Transaction:
- For sale
- Realestate type:
- House
- Total rooms:
- 4
- Bedrooms:
- 3
- Bathrooms without toilet:
- 2
- Toilets:
- 1
- Total floors:
- 3
- Price:
- 405.000€
- Square size:
- 130 m2
- Plot square size:
- 500 m2
ISTRIA, POREČ - Semi-detached house in an exceptional location
Poreč is a city located in the heart of the western coast of Istria. A city of culture, tourism, sports and entertainment, awarded multiple times for its orderliness and cleanliness. A city that uniquely combines a rich cultural and historical heritage and the most modern amenities of a top tourist destination. Administratively, Poreč is the center of the city of Poreč, a local self-government unit in the County of Istria, part of the Republic of Croatia. The area of the city is 142 km2, it has about 12,000 inhabitants, other larger settlements are Tar, Vabriga, Baderna, Žbandaj, Nova Vas, Fuškulin, Dračevac, Varvari, Červar-Porat. As the largest tourist center in Croatia, Poreč has a variety of accommodation options. We offer you the opportunity to become the owner of this beautiful house at the end of a row with a spacious garden, located in a quiet environment, only 5 km away from the picturesque town of Poreč. With an area of 120 m2, this house is spread over three floors, providing comfort and functionality at every step. The ground floor of the house welcomes you with an entrance hall that leads to an open space where the kitchen, dining room and living room intertwine. Also, the ground floor includes a toilet. From the living room, the door leads to a spacious terrace that opens onto an imposing garden of approximately 500 m2, providing an ideal place for relaxation and socializing outdoors. On the second floor, there is a spacious bedroom with its own bathroom and walk-in closet, providing a private corner for a comfortable rest. The third floor delights with another spacious bedroom with bathroom and private terrace, while the additional room provides the flexibility to transform it into an additional room or office according to the wishes of the new owners. The house will be equipped with modern facilities, including underfloor heating in the bathrooms and air conditioners distributed throughout the house. The chimney additionally offers the possibility of installing a stove or fireplace, creating a warm atmosphere. Quality materials such as parquet in the rooms and high-quality ceramic tiles throughout the house further emphasize the aesthetics. The start of construction is planned for spring 2024, and completion is expected in September 2025. The house will be built according to the "turnkey" system, providing you with complete comfort and peace of mind. With this investment, you get not only a home, but also a space filled with elegance and functionality. Dear clients, the agency commission is charged in accordance with the General Business Conditions www.dux-nekretnine.hr/opci-uvjeti-poslovanja
ID CODE: 28130
DUX Poreč
Mob: +385 91 616 4622
Tel: +49 176 22 33 1449
E-mail: [email protected]
www.dux-istra.com
Poreč is a city located in the heart of the western coast of Istria. A city of culture, tourism, sports and entertainment, awarded multiple times for its orderliness and cleanliness. A city that uniquely combines a rich cultural and historical heritage and the most modern amenities of a top tourist destination. Administratively, Poreč is the center of the city of Poreč, a local self-government unit in the County of Istria, part of the Republic of Croatia. The area of the city is 142 km2, it has about 12,000 inhabitants, other larger settlements are Tar, Vabriga, Baderna, Žbandaj, Nova Vas, Fuškulin, Dračevac, Varvari, Červar-Porat. As the largest tourist center in Croatia, Poreč has a variety of accommodation options. We offer you the opportunity to become the owner of this beautiful house at the end of a row with a spacious garden, located in a quiet environment, only 5 km away from the picturesque town of Poreč. With an area of 120 m2, this house is spread over three floors, providing comfort and functionality at every step. The ground floor of the house welcomes you with an entrance hall that leads to an open space where the kitchen, dining room and living room intertwine. Also, the ground floor includes a toilet. From the living room, the door leads to a spacious terrace that opens onto an imposing garden of approximately 500 m2, providing an ideal place for relaxation and socializing outdoors. On the second floor, there is a spacious bedroom with its own bathroom and walk-in closet, providing a private corner for a comfortable rest. The third floor delights with another spacious bedroom with bathroom and private terrace, while the additional room provides the flexibility to transform it into an additional room or office according to the wishes of the new owners. The house will be equipped with modern facilities, including underfloor heating in the bathrooms and air conditioners distributed throughout the house. The chimney additionally offers the possibility of installing a stove or fireplace, creating a warm atmosphere. Quality materials such as parquet in the rooms and high-quality ceramic tiles throughout the house further emphasize the aesthetics. The start of construction is planned for spring 2024, and completion is expected in September 2025. The house will be built according to the "turnkey" system, providing you with complete comfort and peace of mind. With this investment, you get not only a home, but also a space filled with elegance and functionality. Dear clients, the agency commission is charged in accordance with the General Business Conditions www.dux-nekretnine.hr/opci-uvjeti-poslovanja
ID CODE: 28130
DUX Poreč
Mob: +385 91 616 4622
Tel: +49 176 22 33 1449
E-mail: [email protected]
www.dux-istra.com
Utilities
- Water supply
- Electricity
- Waterworks
- Heating: Heating, cooling and vent system
- Asphalt road
- Air conditioning
- City sewage
- Building permit
- Ownership certificate
- Parking spaces: 2
- Garden area: 500
- Park
- Fitness
- Sports centre
- Playground
- Post office
- Sea distance: 5000
- Bank
- Kindergarden
- Store
- School
- Construction year: 2025
- House type: in a row
- New construction
- Date posted
- 27.02.2024 01:19
- Date updated
- 08.09.2024 22:45
2,80%
- Principal:
- 405.000,00€
- Total interest:
- Total:
- Monthly payment:
€
year(s)
%
This website uses cookies and similar technologies to give you the very best user experience, including to personalise advertising and content. By clicking 'Accept', you accept all cookies.

