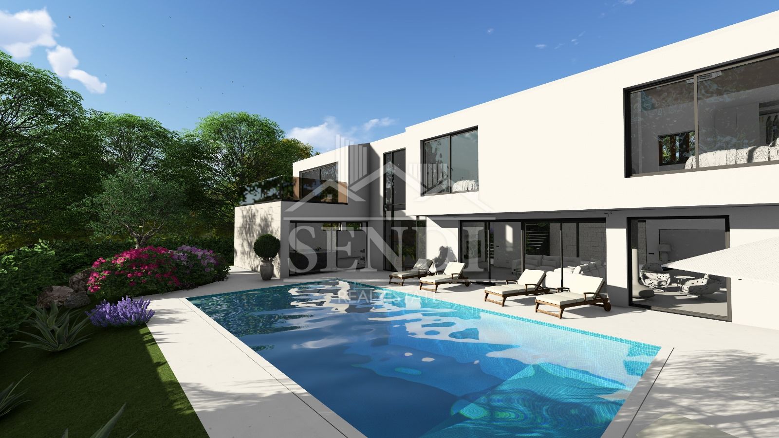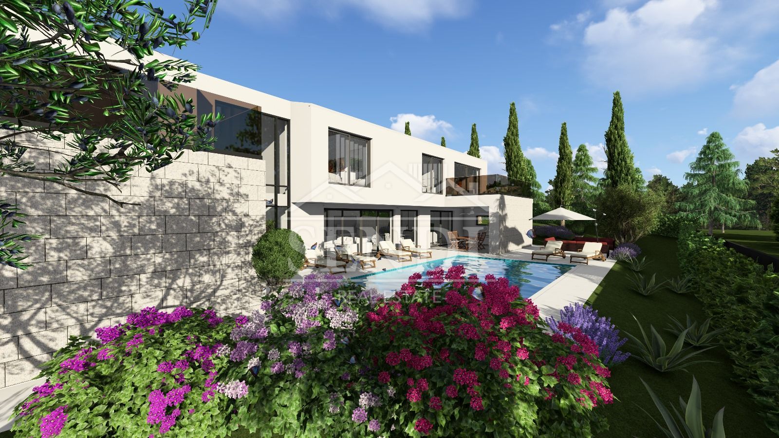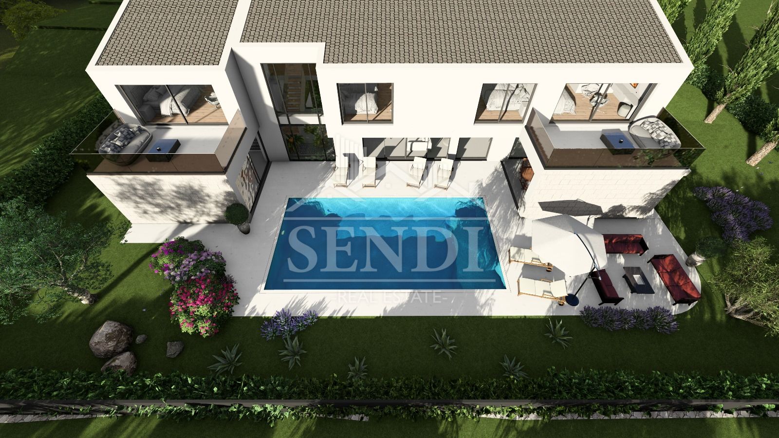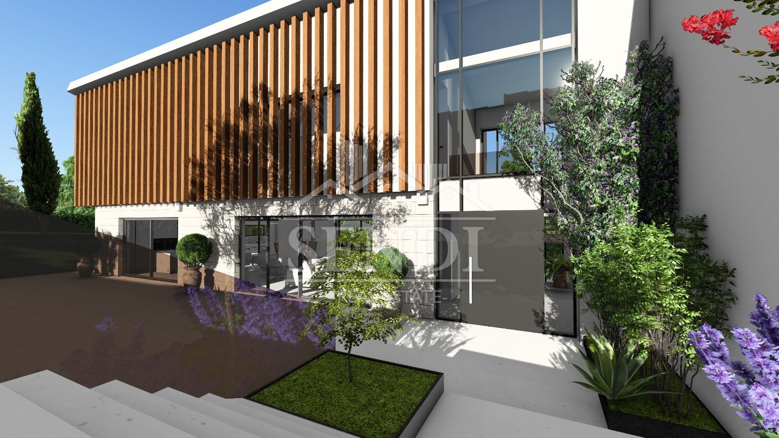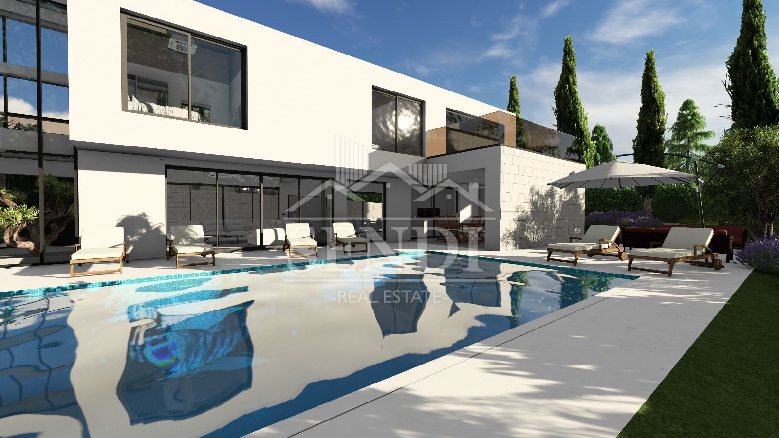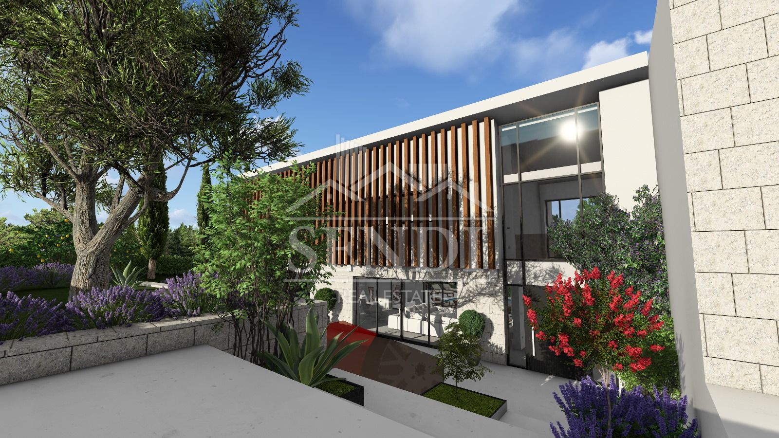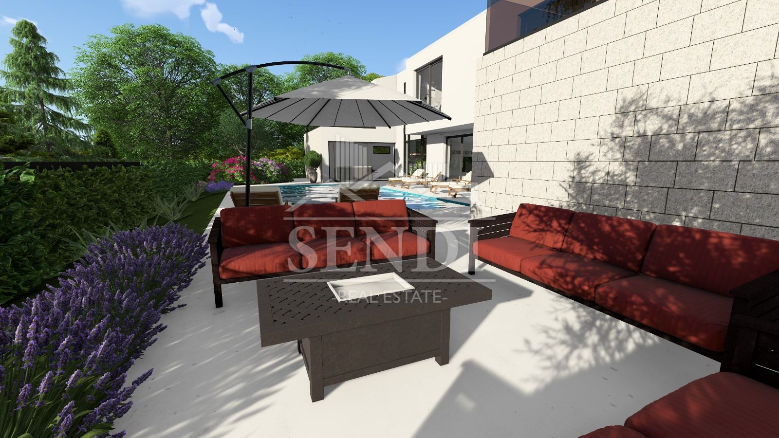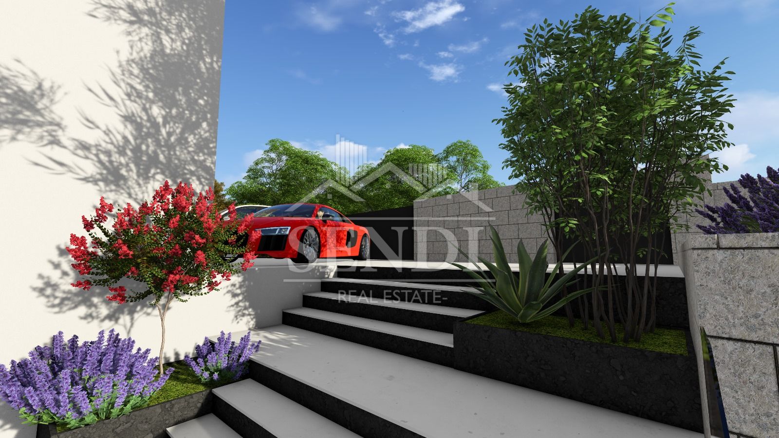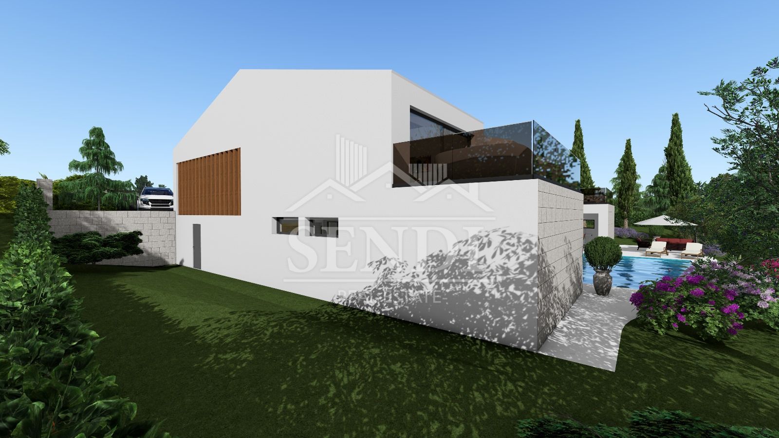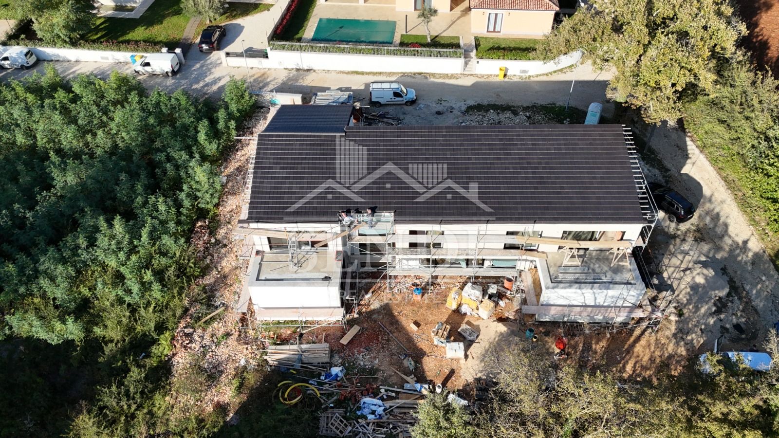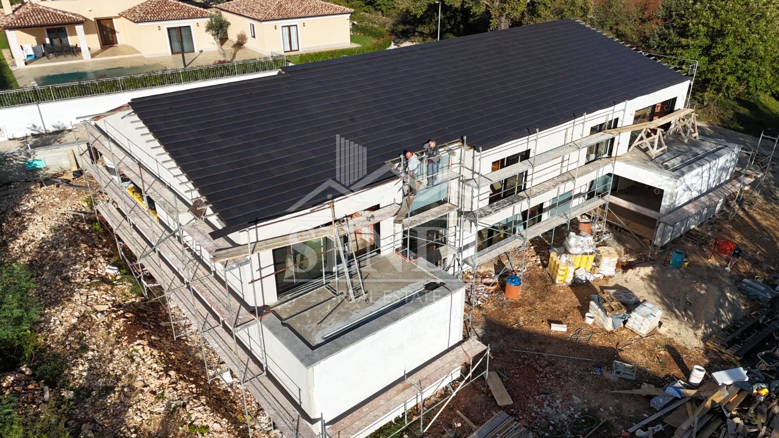- Location:
- Svetvinčenat
- Transaction:
- For sale
- Realestate type:
- House
- Total rooms:
- 6
- Bedrooms:
- 4
- Bathrooms:
- 5
- Total floors:
- 1
- Price:
- 1.600.000€
- Square size:
- 326,29 m2
- Plot square size:
- 1.227 m2
Svetvinčenat, a small town located in the south of central Istria, is one of the Istrian jewels, where the tourist offer has been revived in recent years, especially through various events that take place in the extraordinarily attractive historical spaces of this small town. It is adorned by the Renaissance square "Placa" with the Morosini-Grimani castle, one of the best-preserved examples of Venetian architecture in Istria and beyond.
A new luxury villa for sale, planned for completion in mid-2024, has 326.29m² of living space on the ground floor and first floor. The villa is being built with sophisticated materials and will be equipped with top designer furniture.
Inside the villa, the lobby is adorned with large windows for natural light. The space opens in an open space concept with a spacious living room, dining room and modern kitchen. The glass wall provides a view of the surroundings and access to the landscaped yard with a swimming pool. There is also a summer kitchen that can serve as a winter terrace.
On the ground floor there is also a SPA area with a gym, sauna and jacuzzi, with access to the yard. The upper floor has four bedrooms, two of which are master bedrooms with private bathrooms and terraces, and the other two have their own bathrooms and windows overlooking the pool and the surrounding area. There is a possibility of installing an elevator at the request of the future owners.
Dear customers, in accordance with the Law on Brokerage in Real Estate, viewing the property is only possible with the signature of the Brokerage Agreement. According to the same, the buyer is obliged to pay the agency commission when making the purchase.
ID CODE: 1736
Sendi Vinski
Agent s licencom
Mob: 098 443 289
Tel: 051 673 222
E-mail: [email protected]
www.sendi-realestate.com
A new luxury villa for sale, planned for completion in mid-2024, has 326.29m² of living space on the ground floor and first floor. The villa is being built with sophisticated materials and will be equipped with top designer furniture.
Inside the villa, the lobby is adorned with large windows for natural light. The space opens in an open space concept with a spacious living room, dining room and modern kitchen. The glass wall provides a view of the surroundings and access to the landscaped yard with a swimming pool. There is also a summer kitchen that can serve as a winter terrace.
On the ground floor there is also a SPA area with a gym, sauna and jacuzzi, with access to the yard. The upper floor has four bedrooms, two of which are master bedrooms with private bathrooms and terraces, and the other two have their own bathrooms and windows overlooking the pool and the surrounding area. There is a possibility of installing an elevator at the request of the future owners.
Dear customers, in accordance with the Law on Brokerage in Real Estate, viewing the property is only possible with the signature of the Brokerage Agreement. According to the same, the buyer is obliged to pay the agency commission when making the purchase.
ID CODE: 1736
Sendi Vinski
Agent s licencom
Mob: 098 443 289
Tel: 051 673 222
E-mail: [email protected]
www.sendi-realestate.com
Utilities
- Water supply
- Central heating
- Electricity
- Waterworks
- Heating: Heating, cooling and vent system
- Asphalt road
- Air conditioning
- City sewage
- Energy class: A+
- Building permit
- Ownership certificate
- Usage permit
- Conceptual building permit
- Parking spaces: 3
- Covered parking space
- Garden
- Swimming pool
- Barbecue
- Sports centre
- Playground
- Bank
- Kindergarden
- Store
- School
- Public transport
- Terrace
- Stone house
- Started construction
- Villa
- Construction year: 2024
- Number of floors: One-story house
- House type: Detached
- New construction
- Date posted
- 28.12.2023 04:28
- Date updated
- 20.04.2024 10:52
2,80%
- Principal:
- 1.600.000,00€
- Total interest:
- Total:
- Monthly payment:
€
year(s)
%
This website uses cookies and similar technologies to give you the very best user experience, including to personalise advertising and content. By clicking 'Accept', you accept all cookies.


