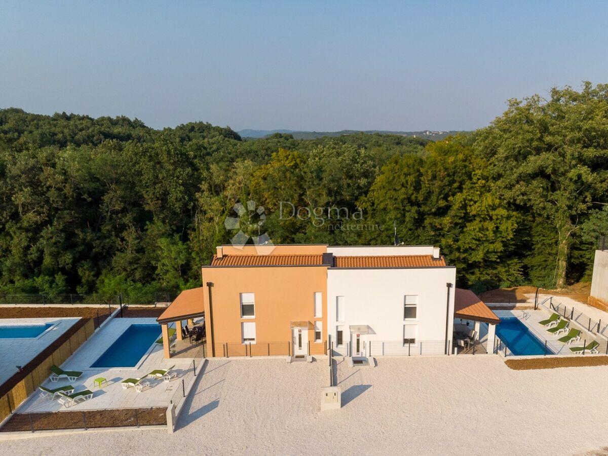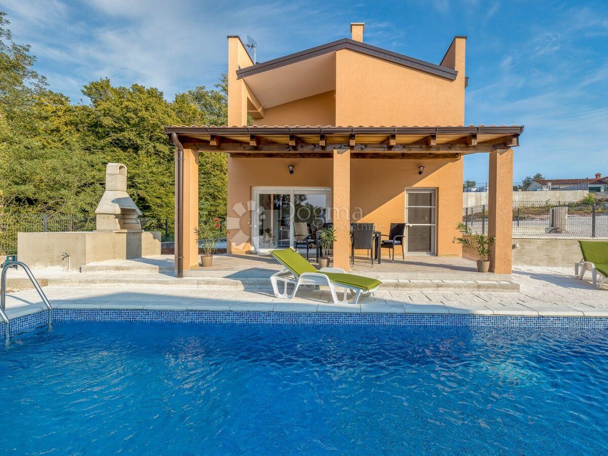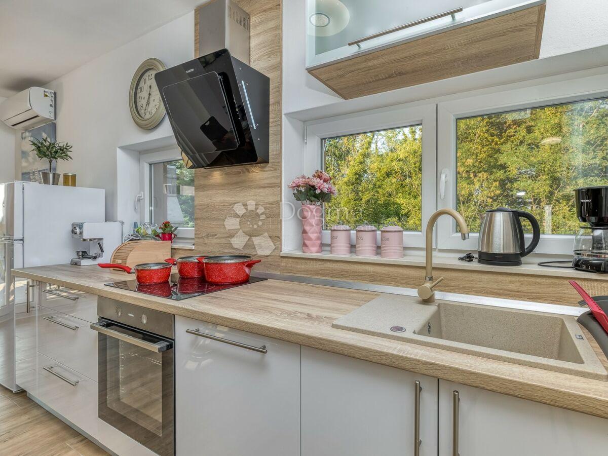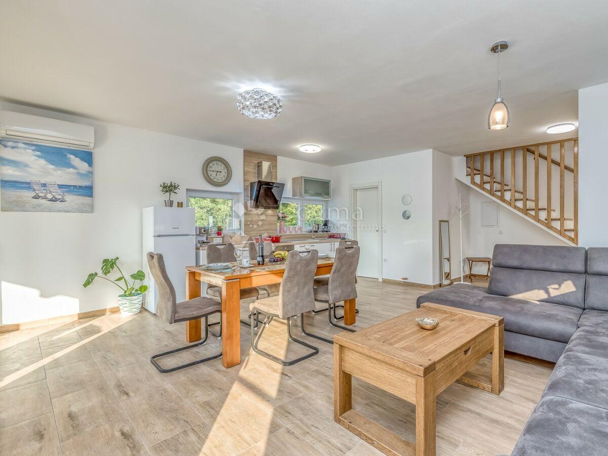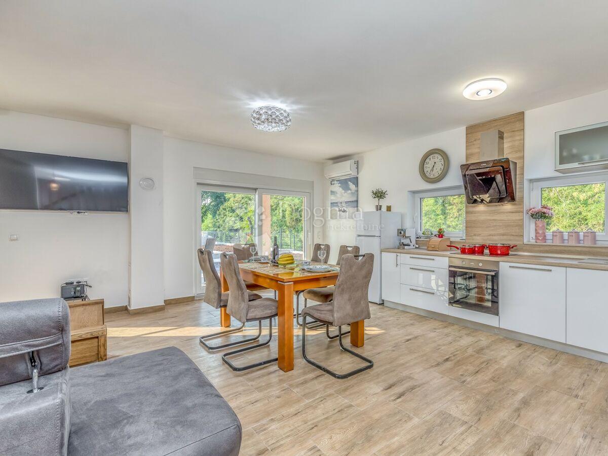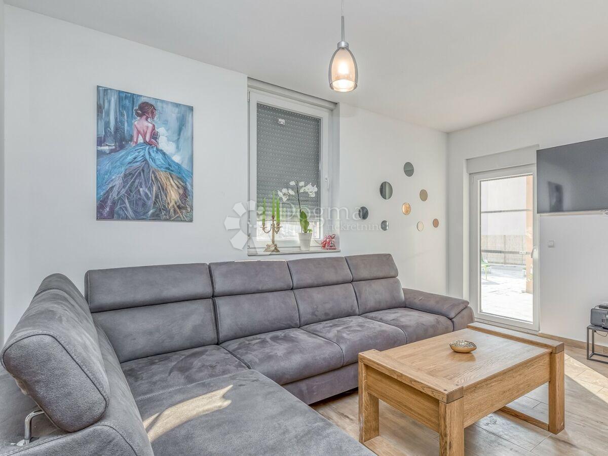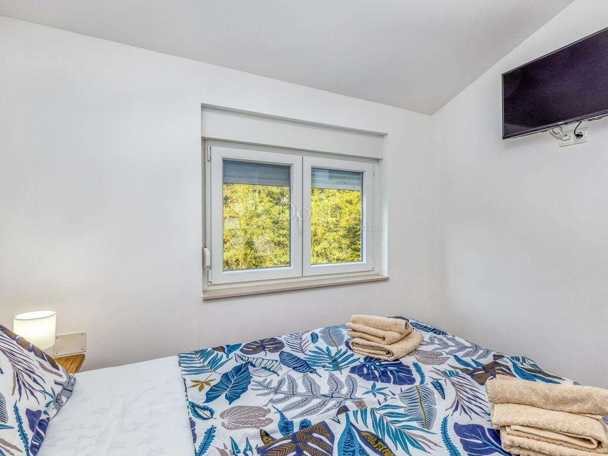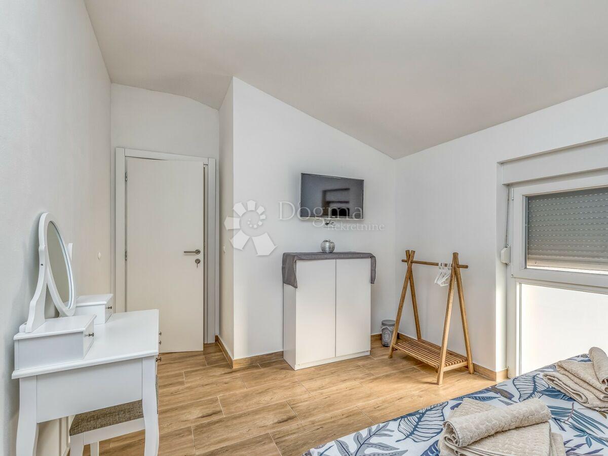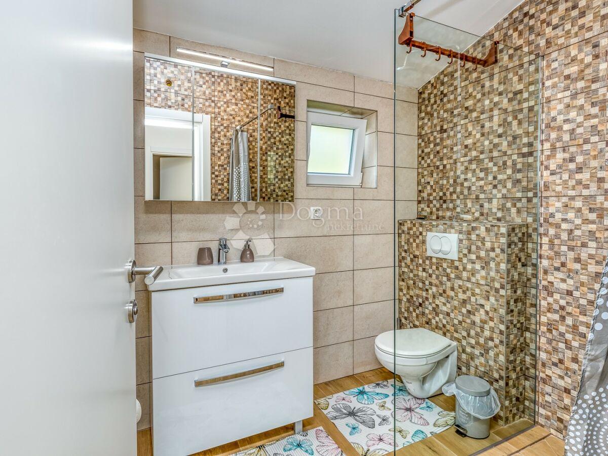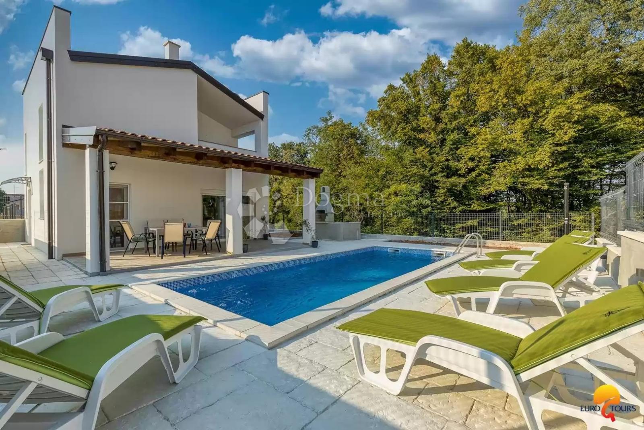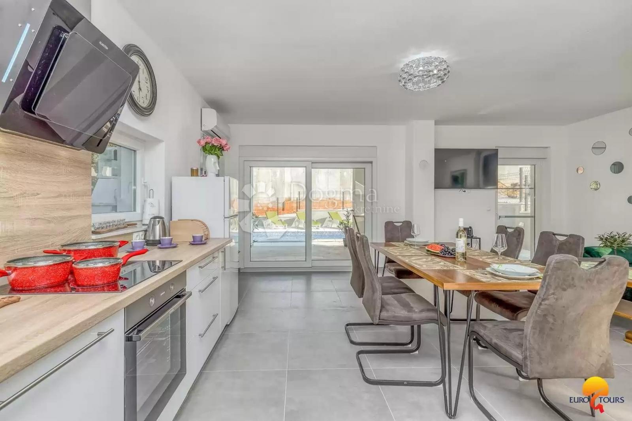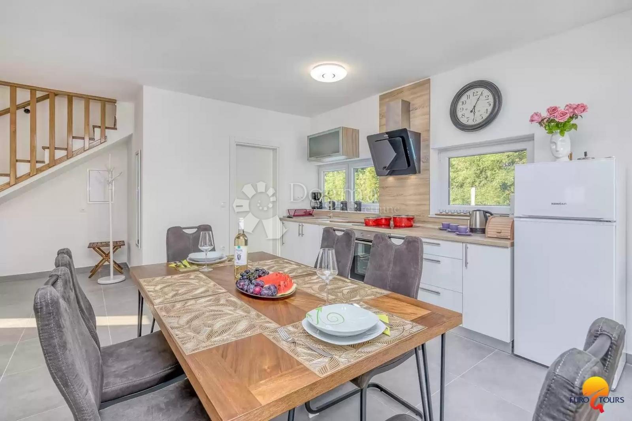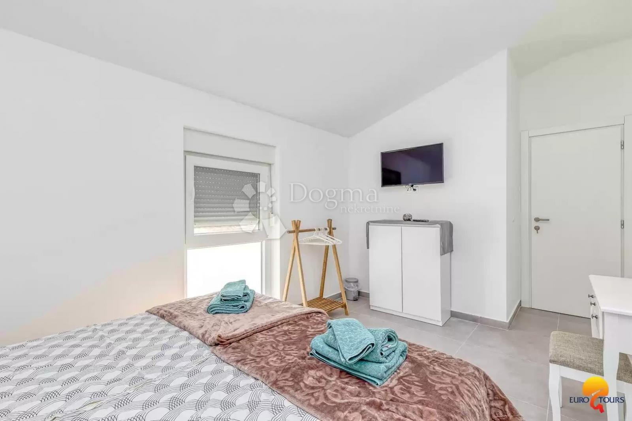- Location:
- Tinjan
- Transaction:
- For sale
- Realestate type:
- House
- Total rooms:
- 6
- Bedrooms:
- 4
- Bathrooms:
- 4
- Total floors:
- 1
- Price:
- 650.000€
- Square size:
- 168 m2
- Plot square size:
- 536 m2
For sale are two duplexes located in the tranquil surroundings of Tinjan, built in 2022. Each of these houses spans two floors, with a total area of 84 sqm, and has a spacious plot of 269 sqm, including two parking spaces.
The ground floor of each house is organized in an open space concept, encompassing a spacious living room, kitchen, dining area, bathroom, and storage room. The living room opens onto a terrace and a pool, creating a comfortable space for relaxation and socializing. Upstairs, there are two bedrooms, a bathroom, and a laundry room.
Air conditioning ensures comfort for heating and cooling, while a pellet central heating system has been implemented in the first phase. Thanks to good thermal insulation, the need for additional cooling in the summer is minimal.
These houses offer all the necessary amenities for everyday life, located in close proximity, making the location exceptionally practical and functional. Given the peaceful environment and favorable location, this property represents an excellent investment, especially for tourism purposes.
Tinjan, a town located near Pazin, is a picturesque destination with 408 inhabitants (according to the 2011 census) and the seat of the municipality. It is situated along the county road Pazin–Poreč, at the intersection of roads to Muntrilj, Kringa, and Sveti Petar u Šumi, on the edge of a karst plateau above the fertile Lim Valley.
All documents are in order, with ownership being 1/1. For additional information and personal viewings, feel free to contact:
Michael Radola
Licensed Agent
+385 915 753 640
[email protected]
Sandra Miletić
Licensed Agent
Mobile: 091/988-5843
Phone: 052/639-276
[email protected]
ID CODE: IS1511075
Sandra Miletić
Agent s licencom
Mob: 091/988-5843
Tel: 052/639-276
E-mail: [email protected]
www.dogma-nekretnine.com
Michael Radola
Agent s licencom
Mob: 091/575-3640
Tel: 052 770 811
E-mail: [email protected]
www.dogma-istra.com
The ground floor of each house is organized in an open space concept, encompassing a spacious living room, kitchen, dining area, bathroom, and storage room. The living room opens onto a terrace and a pool, creating a comfortable space for relaxation and socializing. Upstairs, there are two bedrooms, a bathroom, and a laundry room.
Air conditioning ensures comfort for heating and cooling, while a pellet central heating system has been implemented in the first phase. Thanks to good thermal insulation, the need for additional cooling in the summer is minimal.
These houses offer all the necessary amenities for everyday life, located in close proximity, making the location exceptionally practical and functional. Given the peaceful environment and favorable location, this property represents an excellent investment, especially for tourism purposes.
Tinjan, a town located near Pazin, is a picturesque destination with 408 inhabitants (according to the 2011 census) and the seat of the municipality. It is situated along the county road Pazin–Poreč, at the intersection of roads to Muntrilj, Kringa, and Sveti Petar u Šumi, on the edge of a karst plateau above the fertile Lim Valley.
All documents are in order, with ownership being 1/1. For additional information and personal viewings, feel free to contact:
Michael Radola
Licensed Agent
+385 915 753 640
[email protected]
Sandra Miletić
Licensed Agent
Mobile: 091/988-5843
Phone: 052/639-276
[email protected]
ID CODE: IS1511075
Sandra Miletić
Agent s licencom
Mob: 091/988-5843
Tel: 052/639-276
E-mail: [email protected]
www.dogma-nekretnine.com
Michael Radola
Agent s licencom
Mob: 091/575-3640
Tel: 052 770 811
E-mail: [email protected]
www.dogma-istra.com
Utilities
- Water supply
- Electricity
- Heating: Heating, cooling and vent system
- Energy class: A+
- Building permit
- Ownership certificate
- Usage permit
- Swimming pool
- Park
- Playground
- Post office
- Sea distance: 15000
- Bank
- Kindergarden
- Store
- School
- Balcony
- Terrace
- Construction year: 2022
- Number of floors: One-story house
- House type: Semi-detached
- New construction
- Date posted
- 30.01.2024 05:08
- Date updated
- 15.06.2024 22:16
2,80%
- Principal:
- 650.000,00€
- Total interest:
- Total:
- Monthly payment:
€
year(s)
%
This website uses cookies and similar technologies to give you the very best user experience, including to personalise advertising and content. By clicking 'Accept', you accept all cookies.

