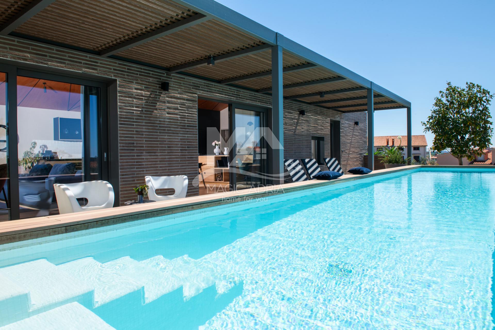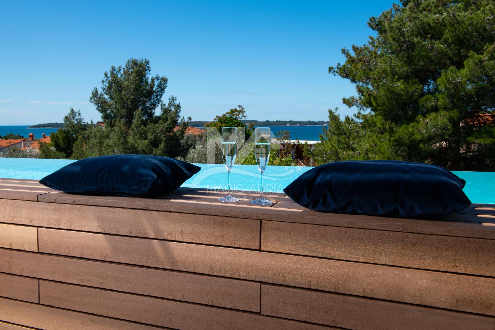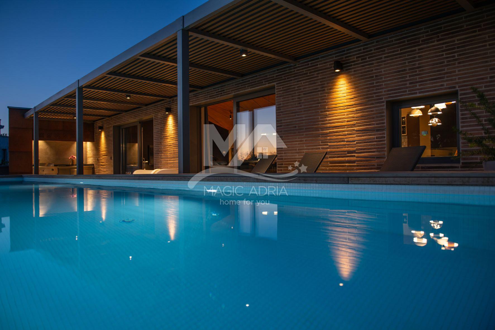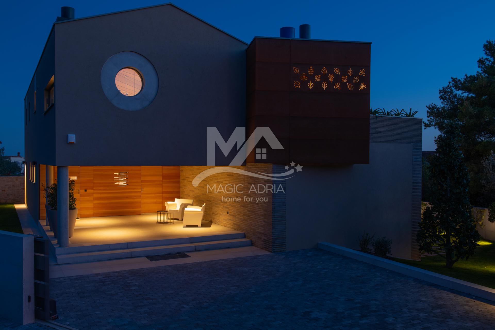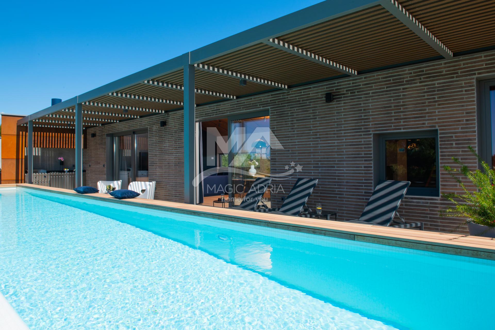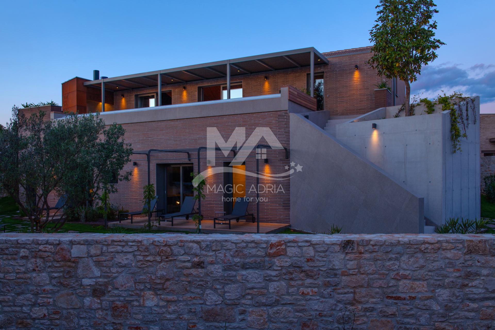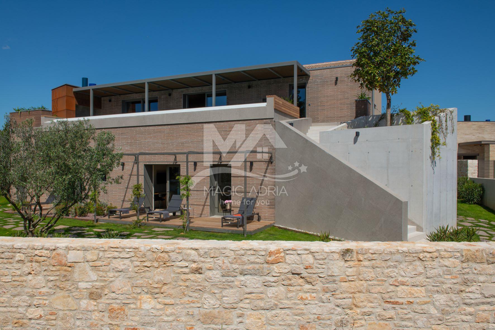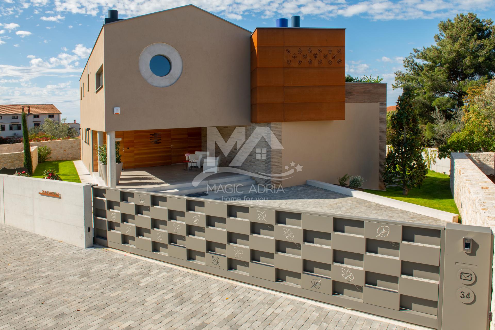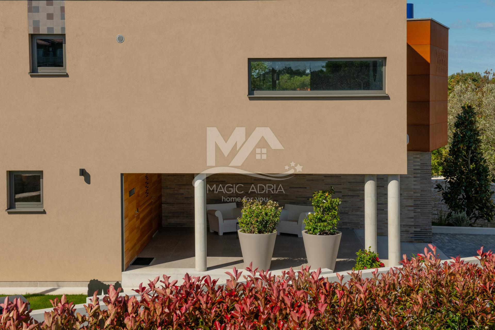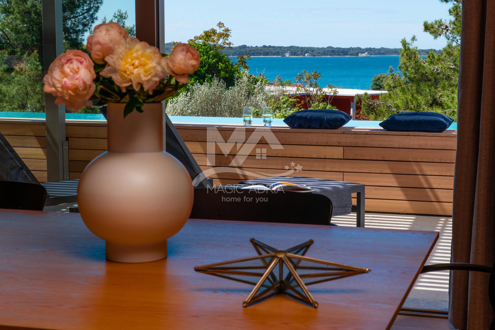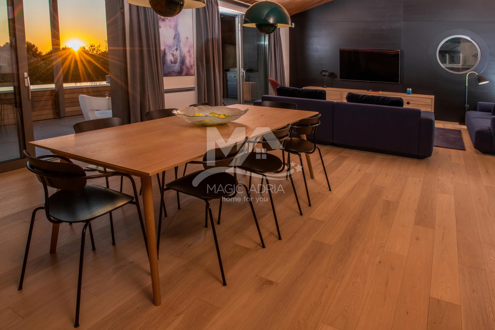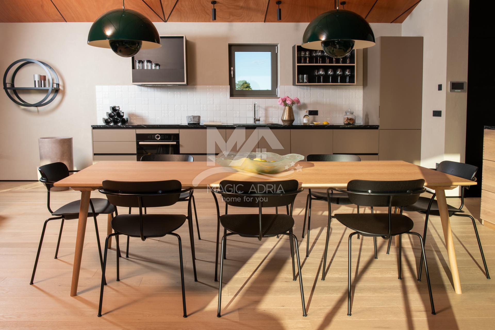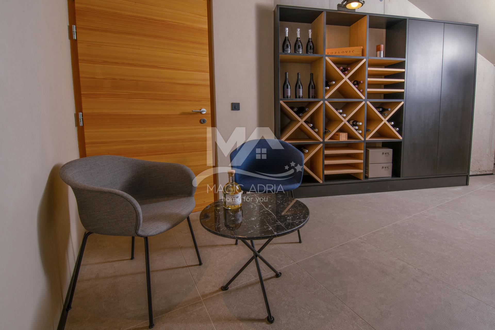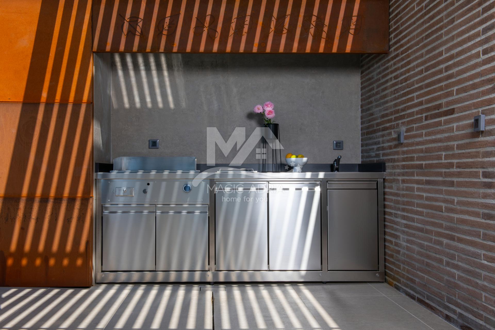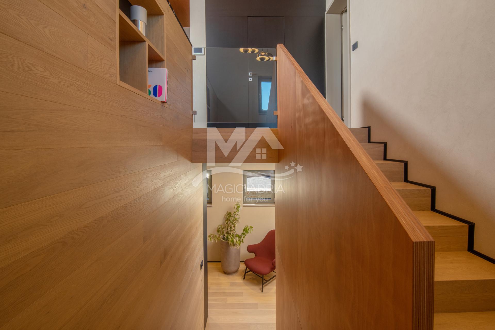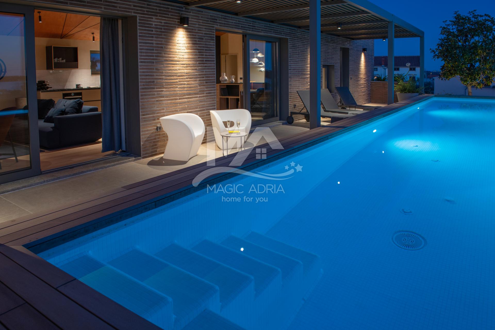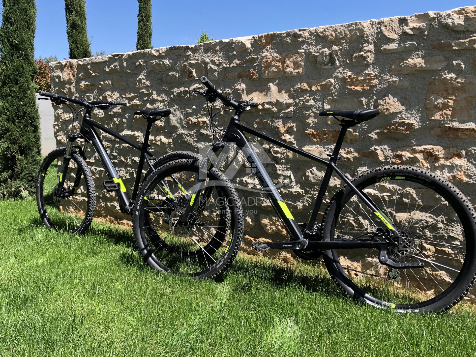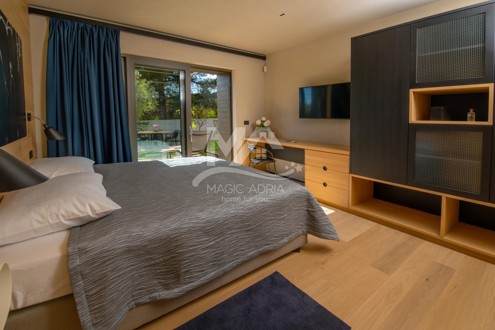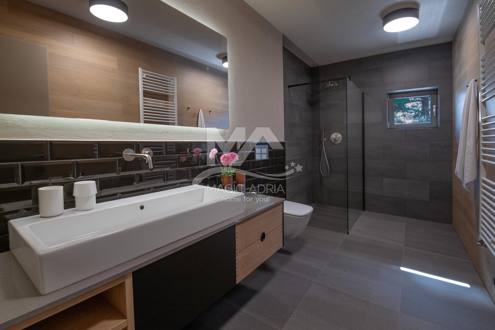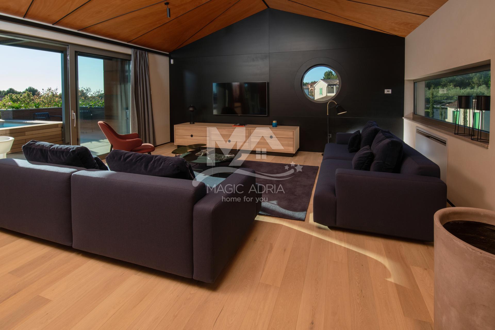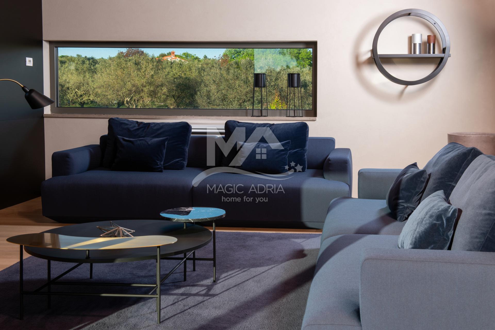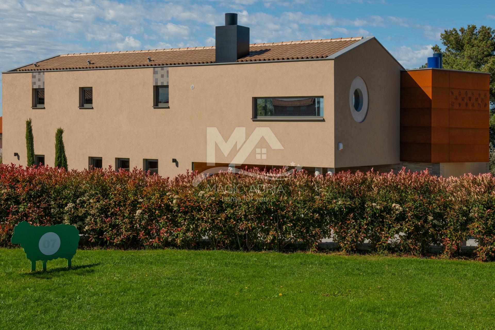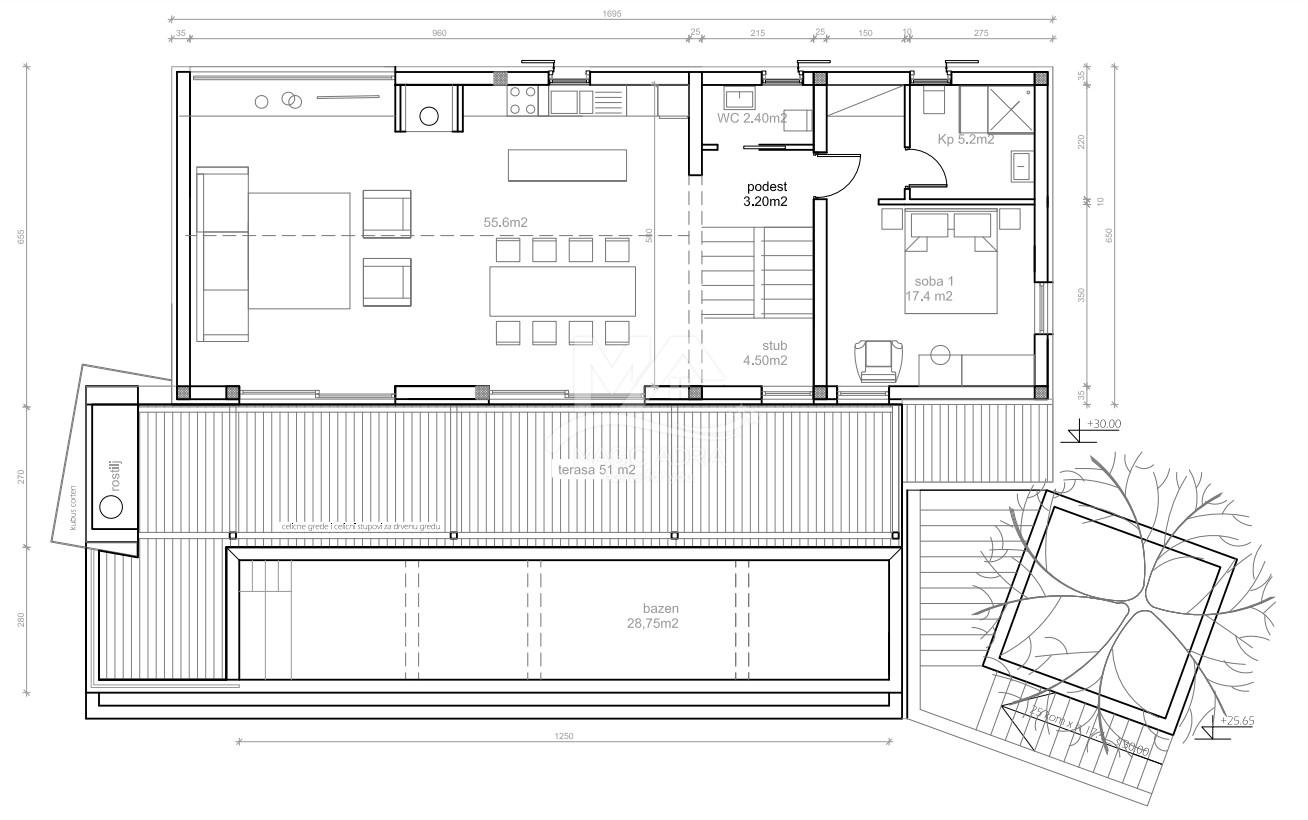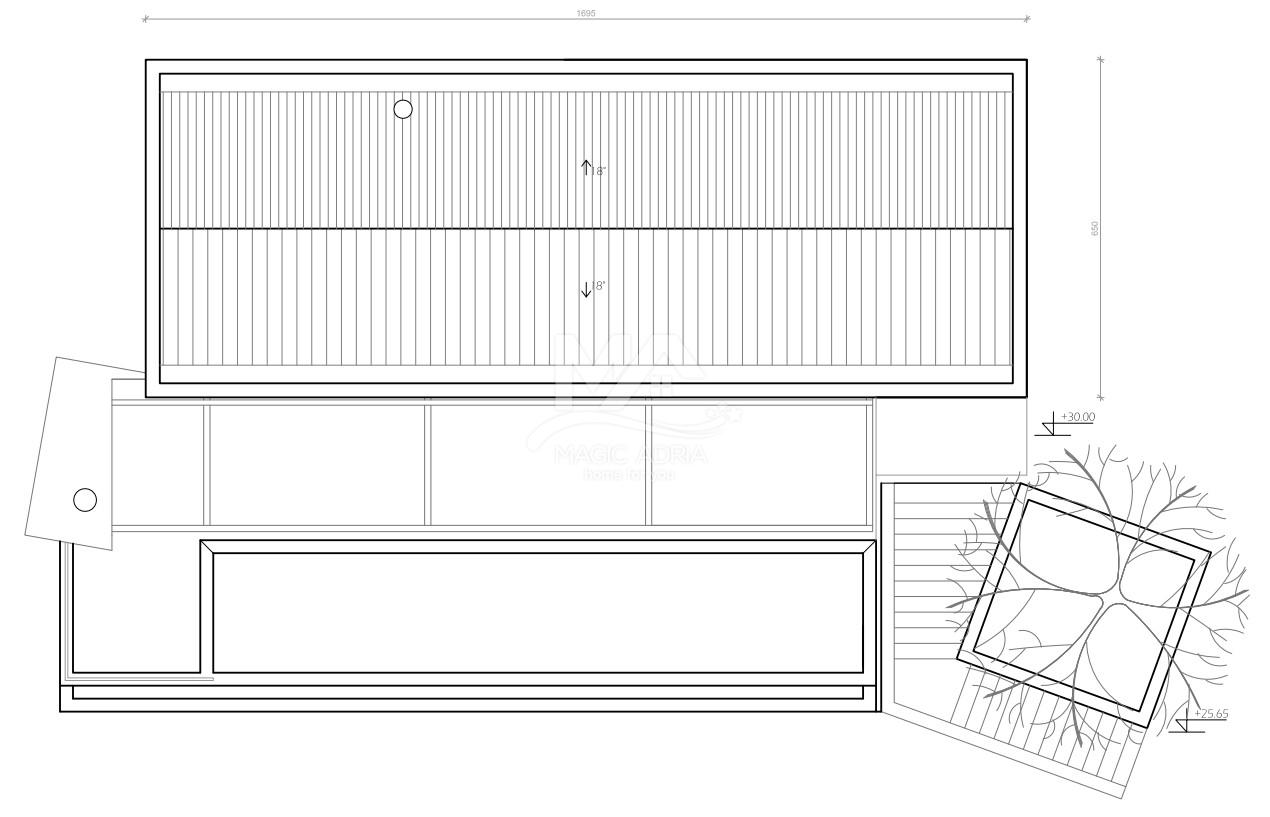- Location:
- Fažana
- Transaction:
- For sale
- Realestate type:
- House
- Total rooms:
- 5
- Bedrooms:
- 4
- Price:
- on request
- Square size:
- 240 m2
- Plot square size:
- 850 m2
The beautiful villa built in 2020 represents a combination of modern and traditional architecture at its best.
It was built in a quiet part of Fažana, close to the sea, and is surrounded by pine trees and an olive grove.
It faces south and is adorned with a spacious terrace and an overflow pool with a panoramic view of the Brioni National Park.
It is superbly designed to emphasize all the advantages of its location and enjoy the panoramic view.
It is spread over three floors and has a net area of 240 square meters, it was built with the best materials and is equipped with top designer furniture.
The ground floor consists of two spacious bedrooms with a bathroom, which open onto a fragrant garden with a sun deck. There is also a sauna on the ground floor with an additional shower. Guests on the ground floor also have at their disposal an elegant wine store stocked with renowned local wines.
All the rooms on the ground floor lead out to a spacious Mediterranean garden where, in addition to the sunbathing area, there is also a dining table protected by the shade of olive and lemon trees.
The garden is ideal for enjoying the sun during the day and watching the beautiful constellations at night.
On the mezzanine floor there is a spacious bedroom with an en suite bathroom and a wardrobe.
On the first floor, there is an impressive living room and a kitchen with large glass walls that offer a panoramic view.
The terrace with an overflow pool, which also has a hydromassage section, stretches the entire length of the villa, and there is also a professionally equipped outdoor kitchen.
On the first floor there is also another bedroom with en-suite bathroom and wardrobe.
In the evening, the pool and garden are illuminated and create a special atmosphere and experience.
- 4 bedrooms
- 3 bathrooms
- toilet
- sauna with shower
- floor heating, fan coiler cooling
- wi-fi, satellite antenna
- video surveillance
- energy certificate A++
For all other information, contact the agent.
ID CODE: 459
Gordan Miler
Agent s licencom
Mob: +385 92 269 6172
Tel: +385 92 269 6172
E-mail: [email protected]
www.magicadria.hr
It was built in a quiet part of Fažana, close to the sea, and is surrounded by pine trees and an olive grove.
It faces south and is adorned with a spacious terrace and an overflow pool with a panoramic view of the Brioni National Park.
It is superbly designed to emphasize all the advantages of its location and enjoy the panoramic view.
It is spread over three floors and has a net area of 240 square meters, it was built with the best materials and is equipped with top designer furniture.
The ground floor consists of two spacious bedrooms with a bathroom, which open onto a fragrant garden with a sun deck. There is also a sauna on the ground floor with an additional shower. Guests on the ground floor also have at their disposal an elegant wine store stocked with renowned local wines.
All the rooms on the ground floor lead out to a spacious Mediterranean garden where, in addition to the sunbathing area, there is also a dining table protected by the shade of olive and lemon trees.
The garden is ideal for enjoying the sun during the day and watching the beautiful constellations at night.
On the mezzanine floor there is a spacious bedroom with an en suite bathroom and a wardrobe.
On the first floor, there is an impressive living room and a kitchen with large glass walls that offer a panoramic view.
The terrace with an overflow pool, which also has a hydromassage section, stretches the entire length of the villa, and there is also a professionally equipped outdoor kitchen.
On the first floor there is also another bedroom with en-suite bathroom and wardrobe.
In the evening, the pool and garden are illuminated and create a special atmosphere and experience.
- 4 bedrooms
- 3 bathrooms
- toilet
- sauna with shower
- floor heating, fan coiler cooling
- wi-fi, satellite antenna
- video surveillance
- energy certificate A++
For all other information, contact the agent.
ID CODE: 459
Gordan Miler
Agent s licencom
Mob: +385 92 269 6172
Tel: +385 92 269 6172
E-mail: [email protected]
www.magicadria.hr
Utilities
- Electricity
- Waterworks
- Heating: Heating, cooling and vent system
- Phone
- Asphalt road
- Air conditioning
- City sewage
- Energy class: Energy certification is being acquired
- Ownership certificate
- Intercom
- Cable TV
- Parking spaces: 3
- Swimming pool
- Park
- Fitness
- Sports centre
- Playground
- Post office
- Bank
- Kindergarden
- Store
- School
- Public transport
- Movie theater
- Sea view
- Villa
- Construction year: 2020
- Number of floors: One-story house
- House type: Detached
- New construction
- Date posted
- 25.12.2022 17:45
- Date updated
- 11.04.2024 22:54
This website uses cookies and similar technologies to give you the very best user experience, including to personalise advertising and content. By clicking 'Accept', you accept all cookies.

