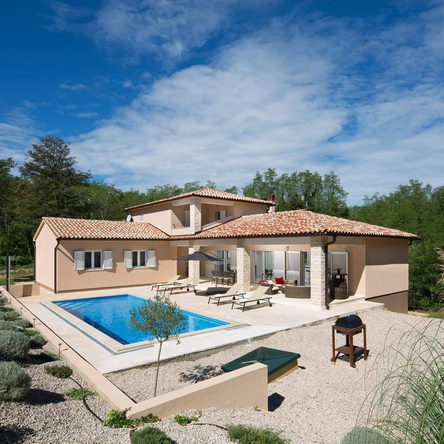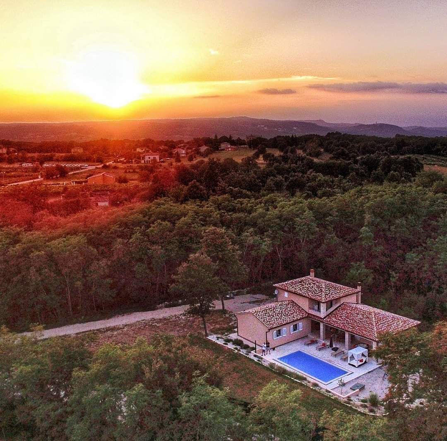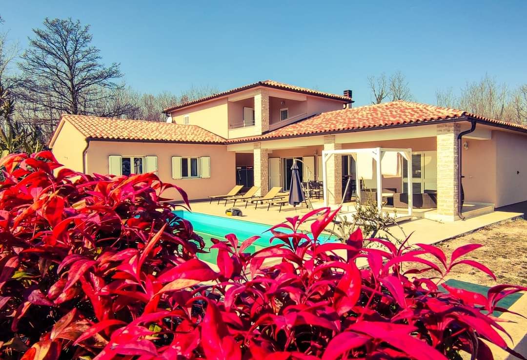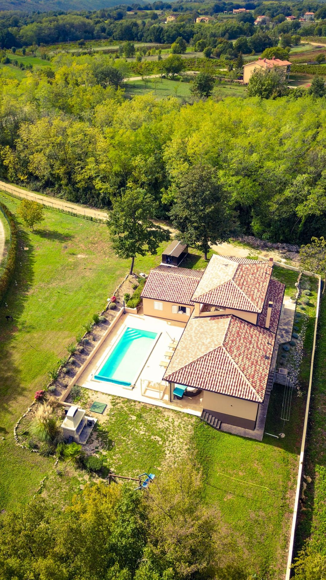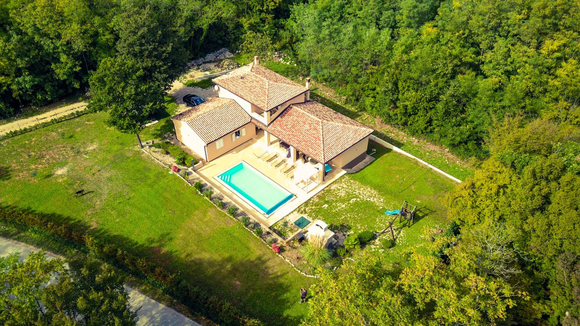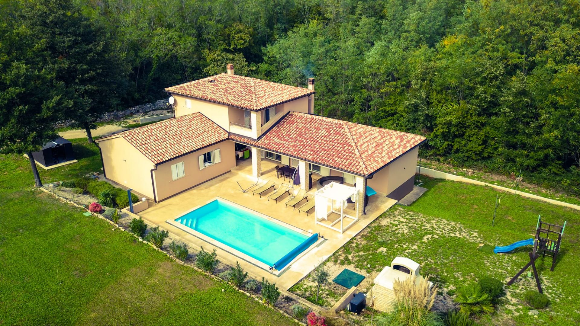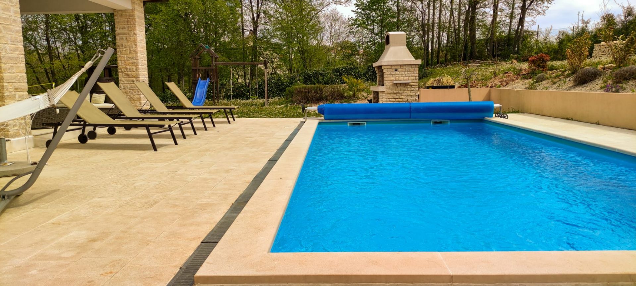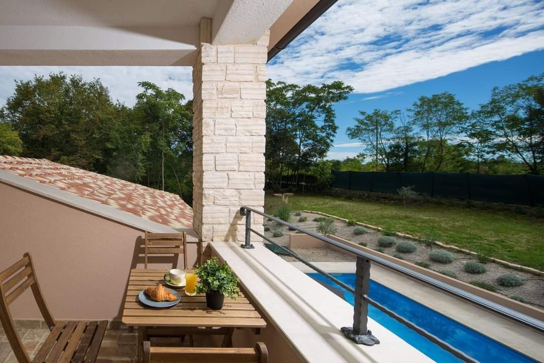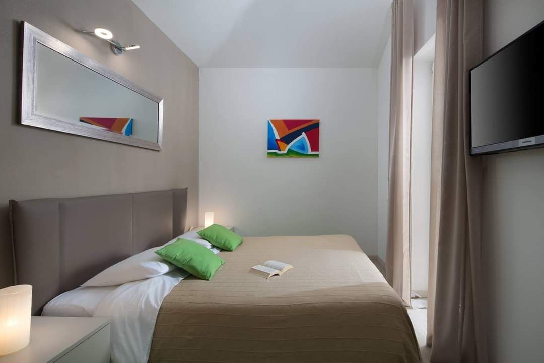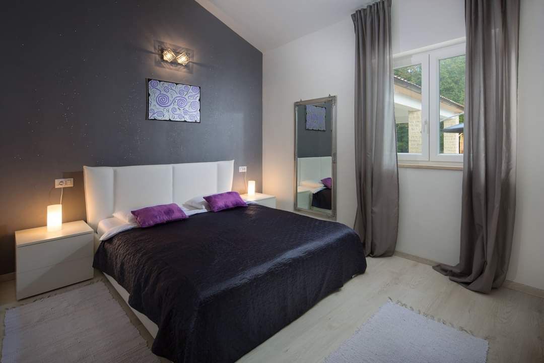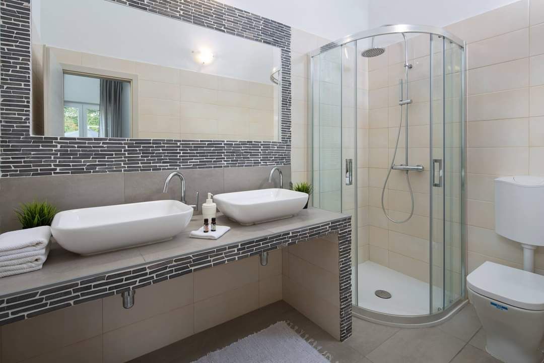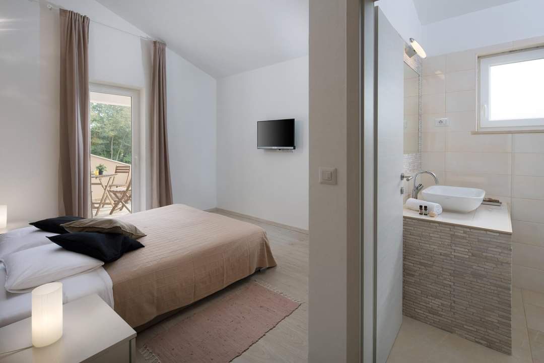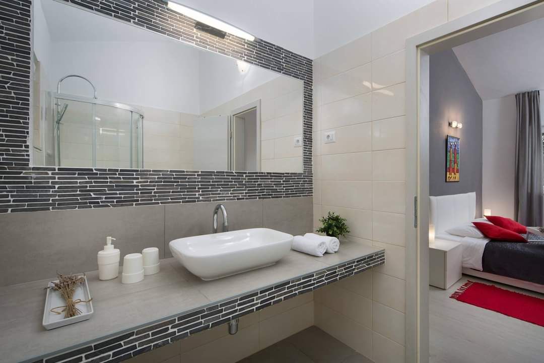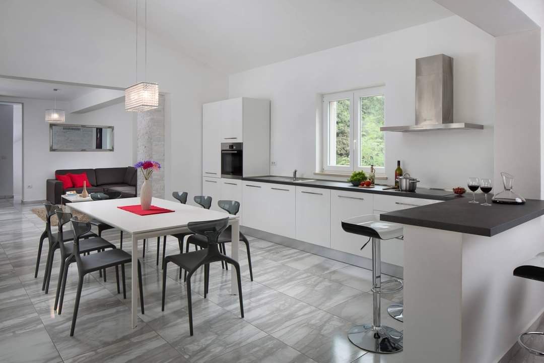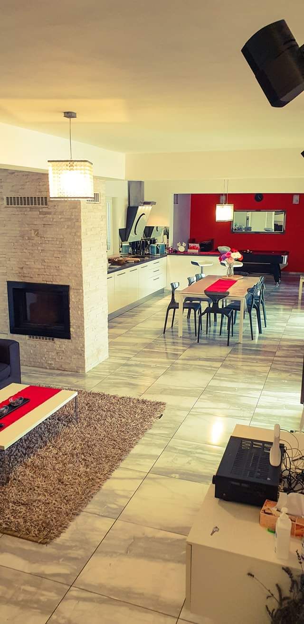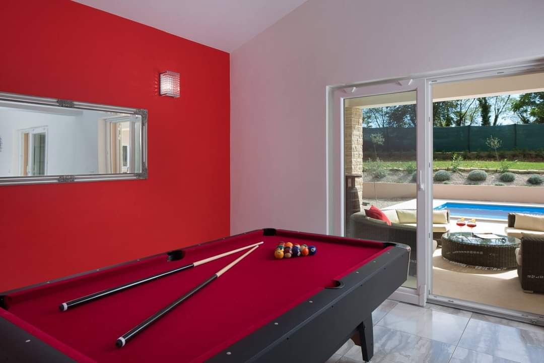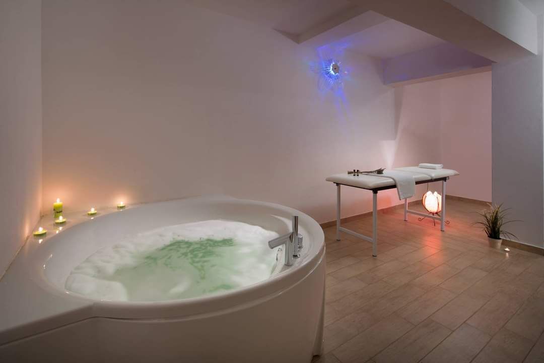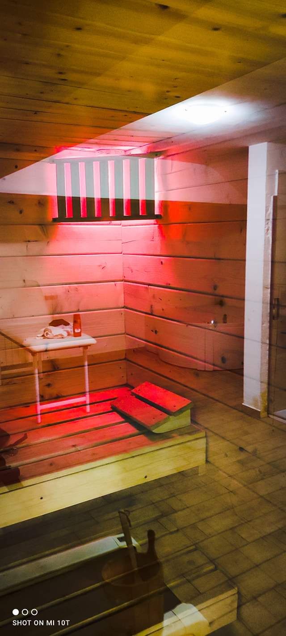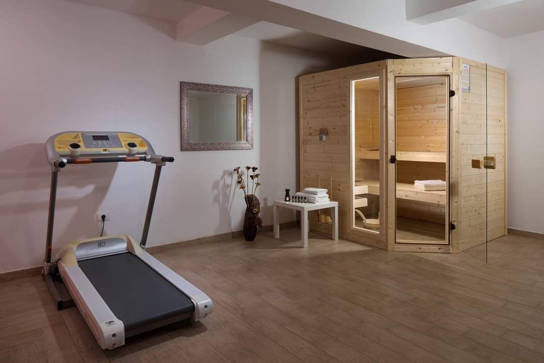- Location:
- Labin
- Transaction:
- For sale
- Realestate type:
- House
- Total rooms:
- 5
- Bedrooms:
- 4
- Bathrooms:
- 4
- Toilets:
- 2
- Total floors:
- 1
- Price:
1.200.000€
900.000€
- Square size:
- 278 m2
- Plot square size:
- 2.000 m2
The site of today's picturesque town of Labina, located on a hill 320 meters high, only about 3 kilometers from the sea, was apparently inhabited as early as 2000 BC. Rarely does the wealth of architecture and cultural-historical monuments combine so charmingly with numerous art studios and the breath of youth that gathers there. After a walk through the streets of the Old Town, visit the City Museum with an archaeological and ethnological collection and a mine model unique in this part of Europe, take a look at the art studios, enjoy the beautiful view from the city's Fortica of the sea, Rabac, Kvarner and the islands of Kvarner.
In the vicinity of Labin, there is a stylishly decorated villa for sale, which has been working successfully in tourism for years.
The living area covers an area of 278 m2 and extends over three floors; basement, ground floor and first floor.
The basement consists of a spa and wellness area with a sauna, jacuzzi, toilet, shower and exercise equipment.
The ground floor is dominated by an open space where the kitchen, living room and billiard corner are located. On the same floor there are also two bedrooms with their own bathrooms, a storage room and a guest toilet.
Upstairs there are two bedrooms, each with its own bathroom and access to a shared terrace.
The heating of the property is central with pellets and it is possible to manage the same via a mobile device. For water, a 400-liter boiler is installed, which is heated by pellets, and a solar panel has been installed (first phase), which should be sufficient for hot water upon completion.
The well-kept garden is fenced and equipped with an automatic irrigation system.
The 42 m2 saltwater pool is equipped with a heat pump for heating and cooling the water, so you can enjoy it even on colder days. Next to the swimming pool, there is a children's playground and a grill area with an open fireplace.
The house is fully furnished and is being sold as such, and the annual income of the property can be submitted for inspection to interested buyers.
ID CODE: 1134
Marijana Burulčić
Agent s licencom
Mob: +385 95 584 4479
Tel: +385 95 584 4479
E-mail: [email protected]
www.velvet-realestate.hr
In the vicinity of Labin, there is a stylishly decorated villa for sale, which has been working successfully in tourism for years.
The living area covers an area of 278 m2 and extends over three floors; basement, ground floor and first floor.
The basement consists of a spa and wellness area with a sauna, jacuzzi, toilet, shower and exercise equipment.
The ground floor is dominated by an open space where the kitchen, living room and billiard corner are located. On the same floor there are also two bedrooms with their own bathrooms, a storage room and a guest toilet.
Upstairs there are two bedrooms, each with its own bathroom and access to a shared terrace.
The heating of the property is central with pellets and it is possible to manage the same via a mobile device. For water, a 400-liter boiler is installed, which is heated by pellets, and a solar panel has been installed (first phase), which should be sufficient for hot water upon completion.
The well-kept garden is fenced and equipped with an automatic irrigation system.
The 42 m2 saltwater pool is equipped with a heat pump for heating and cooling the water, so you can enjoy it even on colder days. Next to the swimming pool, there is a children's playground and a grill area with an open fireplace.
The house is fully furnished and is being sold as such, and the annual income of the property can be submitted for inspection to interested buyers.
ID CODE: 1134
Marijana Burulčić
Agent s licencom
Mob: +385 95 584 4479
Tel: +385 95 584 4479
E-mail: [email protected]
www.velvet-realestate.hr
Utilities
- Water supply
- Central heating
- Electricity
- Heating: Heating, cooling and vent system
- Asphalt road
- Air conditioning
- Energy class: B
- Ownership certificate
- Parking spaces: 3
- Garden
- Swimming pool
- Garden house
- Barbecue
- Playground
- Sea distance: 13000
- Terrace
- Furnitured/Equipped
- Villa
- Terrace area: 25
- Number of floors: One-story house
- House type: Detached
- Date posted
- 24.02.2023 00:07
- Date updated
- 29.04.2024 21:18
2,80%
- Principal:
- 900.000,00€
- Total interest:
- Total:
- Monthly payment:
€
year(s)
%
This website uses cookies and similar technologies to give you the very best user experience, including to personalise advertising and content. By clicking 'Accept', you accept all cookies.

