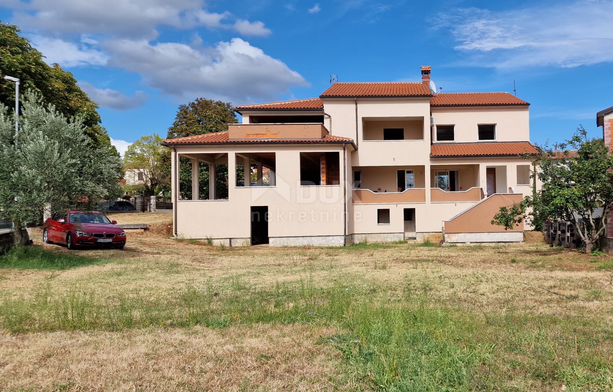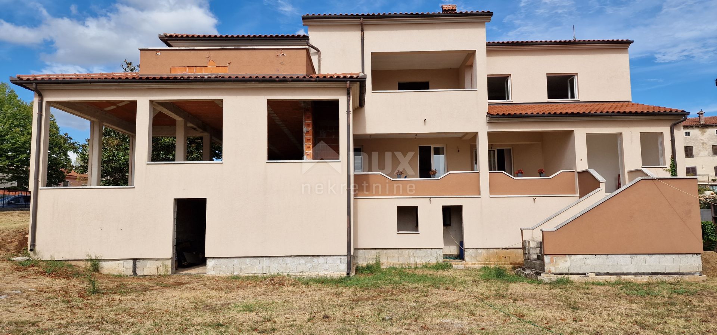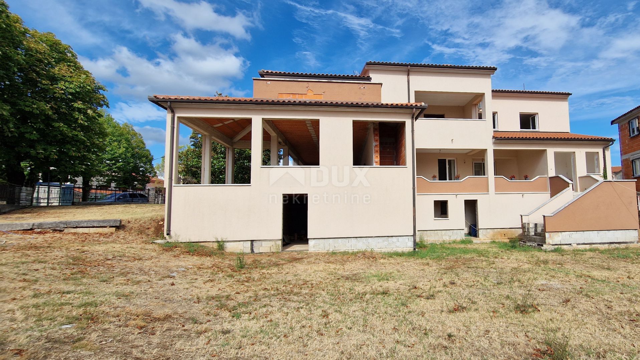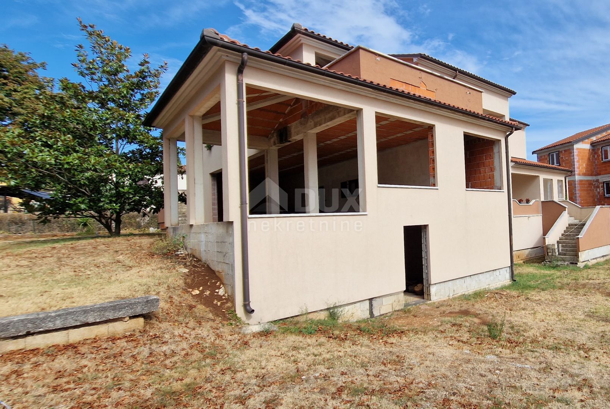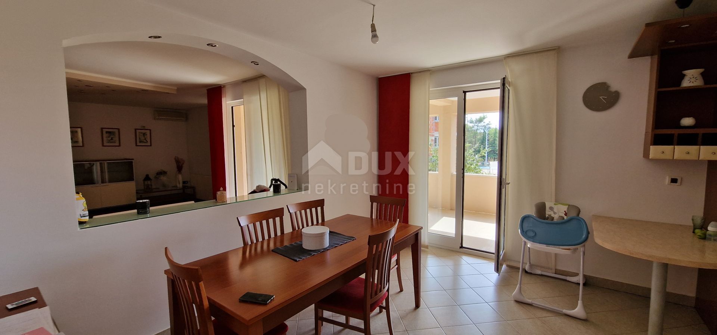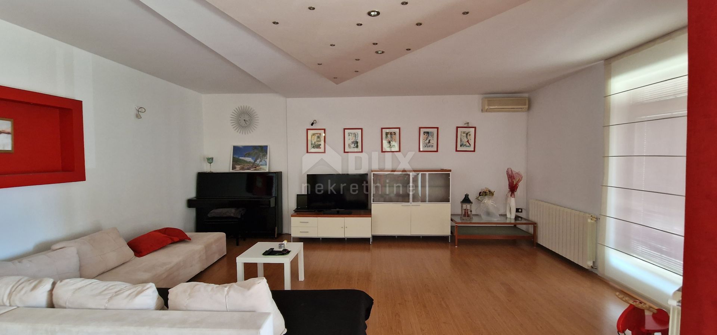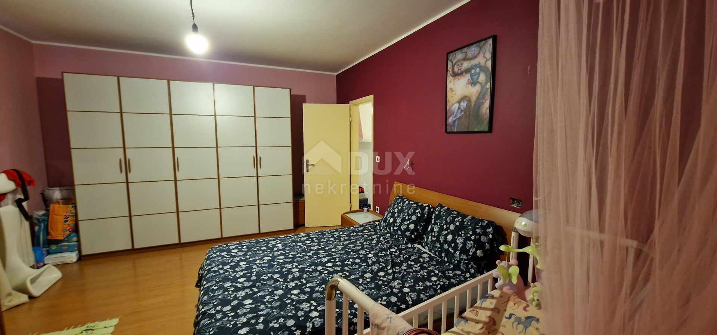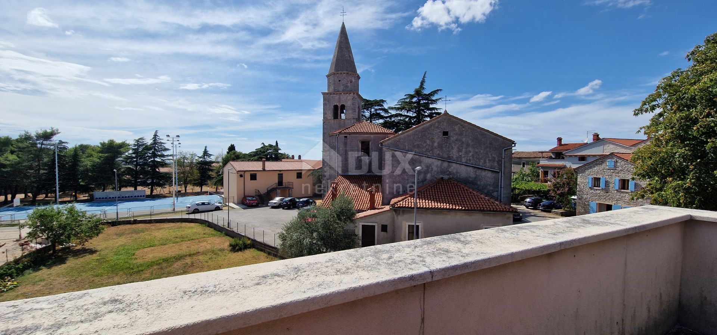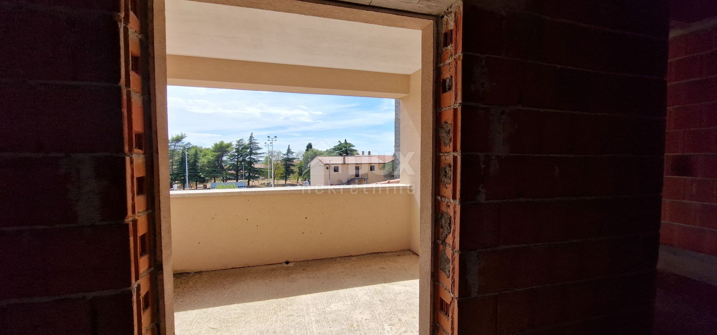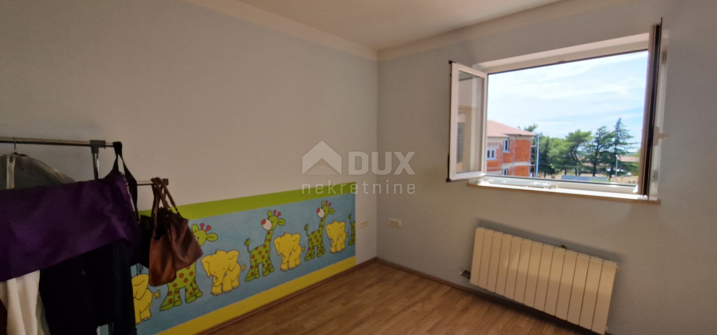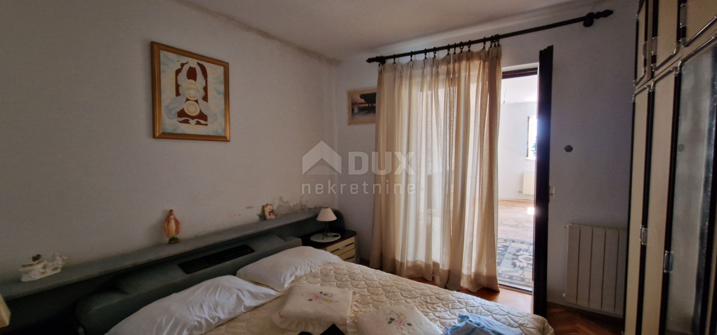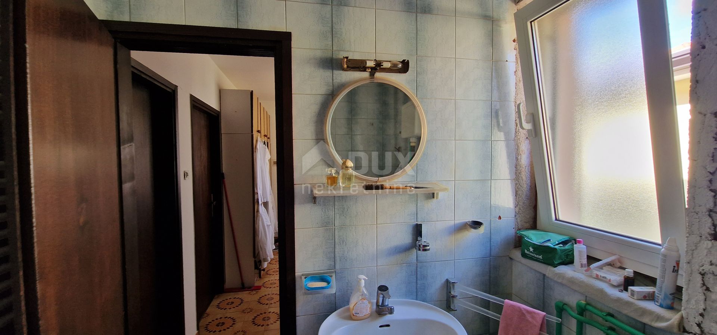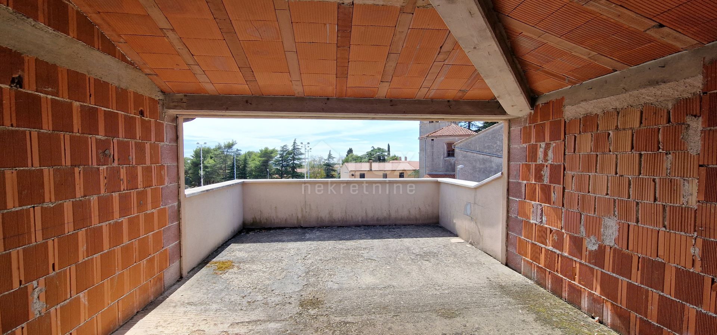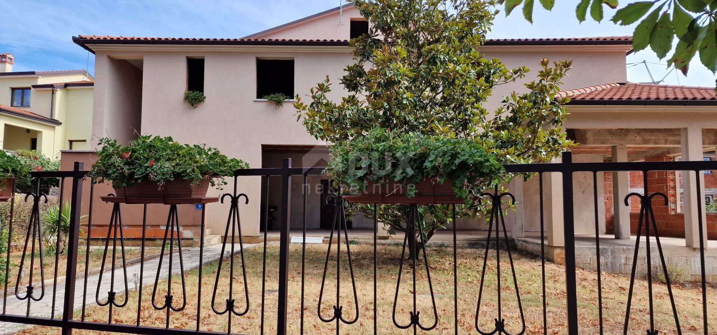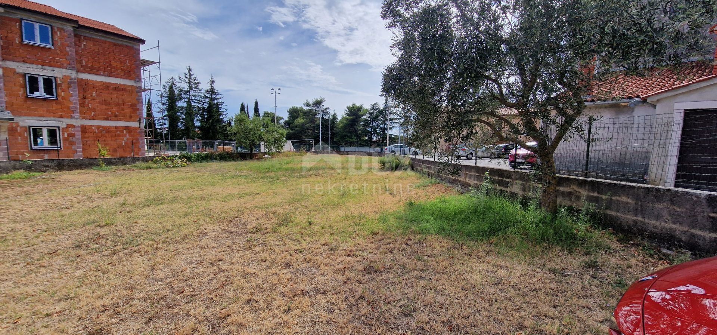- Location:
- Kanfanar
- Transaction:
- For sale
- Realestate type:
- House
- Total rooms:
- 11
- Bedrooms:
- 7
- Bathrooms:
- 4
- Toilets:
- 4
- Price:
- 699.000€
- Square size:
- 634,58 m2
- Plot square size:
- 1.707 m2
ISTRIA, KANFANAR - A large house with business premises and a garden
There are many sights for which the municipality of Kanfanar is famous. From the beautiful green-blue oasis of the Lim Channel to the ruins of the medieval city of Dvigrad, numerous archaeological sites, rich sacred heritage, local products... In Kanfanar, you will find the peace that is typical of small villages in the hinterland of Istria, although you have everything at your fingertips. A small place where the mild Mediterranean climate is combined with the natural features of inner Istria, a 15-minute drive from Rovinj, only 2 km from the highway exit. This large house with a total net area of 634.58 m2 is for sale in the center of Kanfanar. The house consists of a large basement, ground floor, first floor and a high attic - attic. The basement has an area of 78.22 m2 and contains 3 rooms that the future owner can arrange as he wishes and a boiler room. On the ground floor of 277.01 m2, there is apartment I, which consists of a hallway, kitchen, dining room, pantry, living room, 3 bedrooms, one of which has its own bathroom, an additional toilet, and a beautiful covered terrace. On the ground floor there is also a commercial space where a coffee bar was planned, with associated sanitary facilities and 2 toilets. We climb the external stairs to the floor of 229.18 m2, which consists of 2 apartments. Apartment II is in the Rohbau phase and contains a kitchen with a living room, two bedrooms and a large covered terrace. Apartment III is habitable and contains a hallway, kitchen, living room, storage room, covered terrace, toilet and two bedrooms, each of which has an additional room that can be converted into a bathroom or a built-in wardrobe. The high attic of 50.17 m2 can be arranged by the owner into an additional apartment or according to his wishes. Heating is on wood and air conditioning. The house is surrounded by a beautiful garden where there is enough space to build a swimming pool and related facilities. 4 parking spaces are provided for your tin pets. The great potential that this house has allows it to one day become a beautiful apartment house with a swimming pool and a unit for a comfortable family life.
Dear clients, the agency commission is charged in accordance with the General Business Conditions: www.dux-nekretnine.hr/opci-uvjeti-poslovanja
ID CODE: 17076
Tina Širol
Agent s licencom
Mob: +385 95 825 4533
Tel: +385 99 640 8438
E-mail: [email protected]
www.dux-istra.com
There are many sights for which the municipality of Kanfanar is famous. From the beautiful green-blue oasis of the Lim Channel to the ruins of the medieval city of Dvigrad, numerous archaeological sites, rich sacred heritage, local products... In Kanfanar, you will find the peace that is typical of small villages in the hinterland of Istria, although you have everything at your fingertips. A small place where the mild Mediterranean climate is combined with the natural features of inner Istria, a 15-minute drive from Rovinj, only 2 km from the highway exit. This large house with a total net area of 634.58 m2 is for sale in the center of Kanfanar. The house consists of a large basement, ground floor, first floor and a high attic - attic. The basement has an area of 78.22 m2 and contains 3 rooms that the future owner can arrange as he wishes and a boiler room. On the ground floor of 277.01 m2, there is apartment I, which consists of a hallway, kitchen, dining room, pantry, living room, 3 bedrooms, one of which has its own bathroom, an additional toilet, and a beautiful covered terrace. On the ground floor there is also a commercial space where a coffee bar was planned, with associated sanitary facilities and 2 toilets. We climb the external stairs to the floor of 229.18 m2, which consists of 2 apartments. Apartment II is in the Rohbau phase and contains a kitchen with a living room, two bedrooms and a large covered terrace. Apartment III is habitable and contains a hallway, kitchen, living room, storage room, covered terrace, toilet and two bedrooms, each of which has an additional room that can be converted into a bathroom or a built-in wardrobe. The high attic of 50.17 m2 can be arranged by the owner into an additional apartment or according to his wishes. Heating is on wood and air conditioning. The house is surrounded by a beautiful garden where there is enough space to build a swimming pool and related facilities. 4 parking spaces are provided for your tin pets. The great potential that this house has allows it to one day become a beautiful apartment house with a swimming pool and a unit for a comfortable family life.
Dear clients, the agency commission is charged in accordance with the General Business Conditions: www.dux-nekretnine.hr/opci-uvjeti-poslovanja
ID CODE: 17076
Tina Širol
Agent s licencom
Mob: +385 95 825 4533
Tel: +385 99 640 8438
E-mail: [email protected]
www.dux-istra.com
Utilities
- Electricity
- Waterworks
- Asphalt road
- Air conditioning
- City sewage
- Ownership certificate
- Conceptual building permit
- Parking spaces: 4
- Garden
- Park
- Fitness
- Sports centre
- Playground
- Post office
- Sea distance: 18000
- Bank
- Kindergarden
- Store
- School
- Balcony
- Terrace
- Adaptation year: 2011
- Number of floors: One-story house
- House type: Semi-detached
- Cellar
- Date posted
- 21.10.2022 13:30
- Date updated
- 02.07.2024 23:06
2,80%
- Principal:
- 699.000,00€
- Total interest:
- Total:
- Monthly payment:
€
year(s)
%
This website uses cookies and similar technologies to give you the very best user experience, including to personalise advertising and content. By clicking 'Accept', you accept all cookies.

