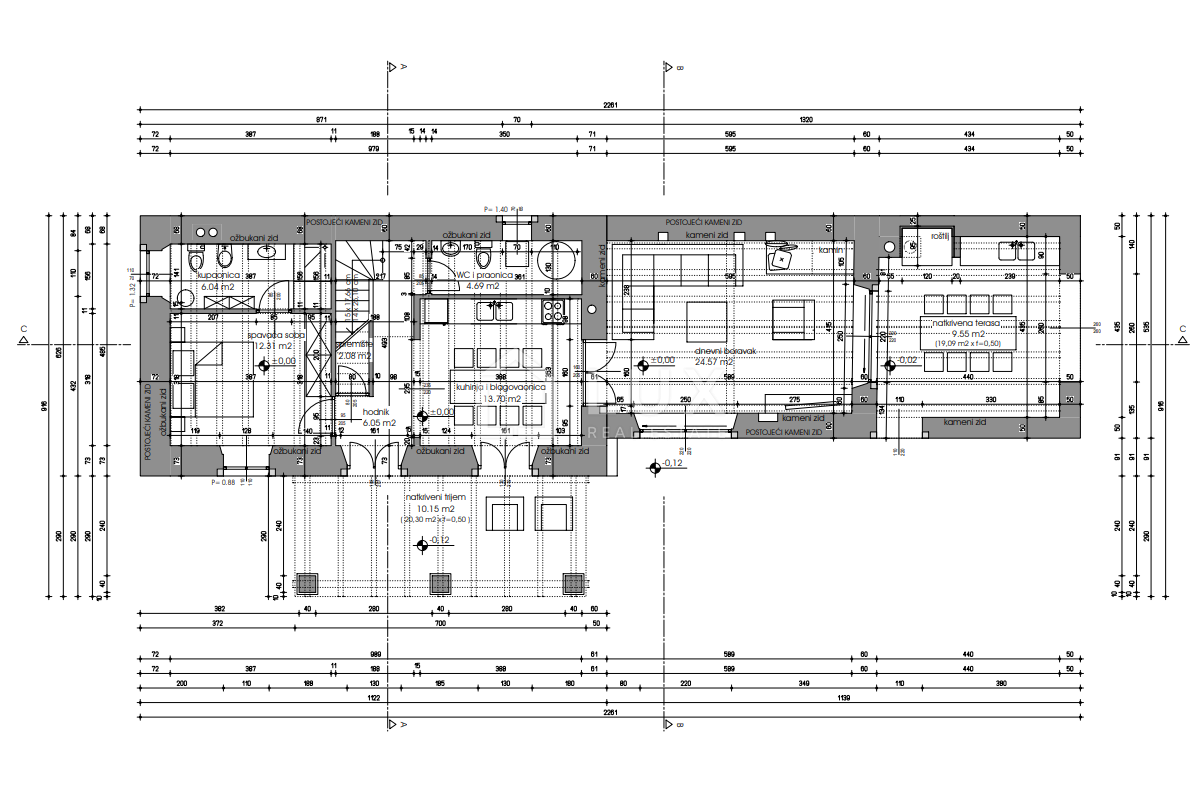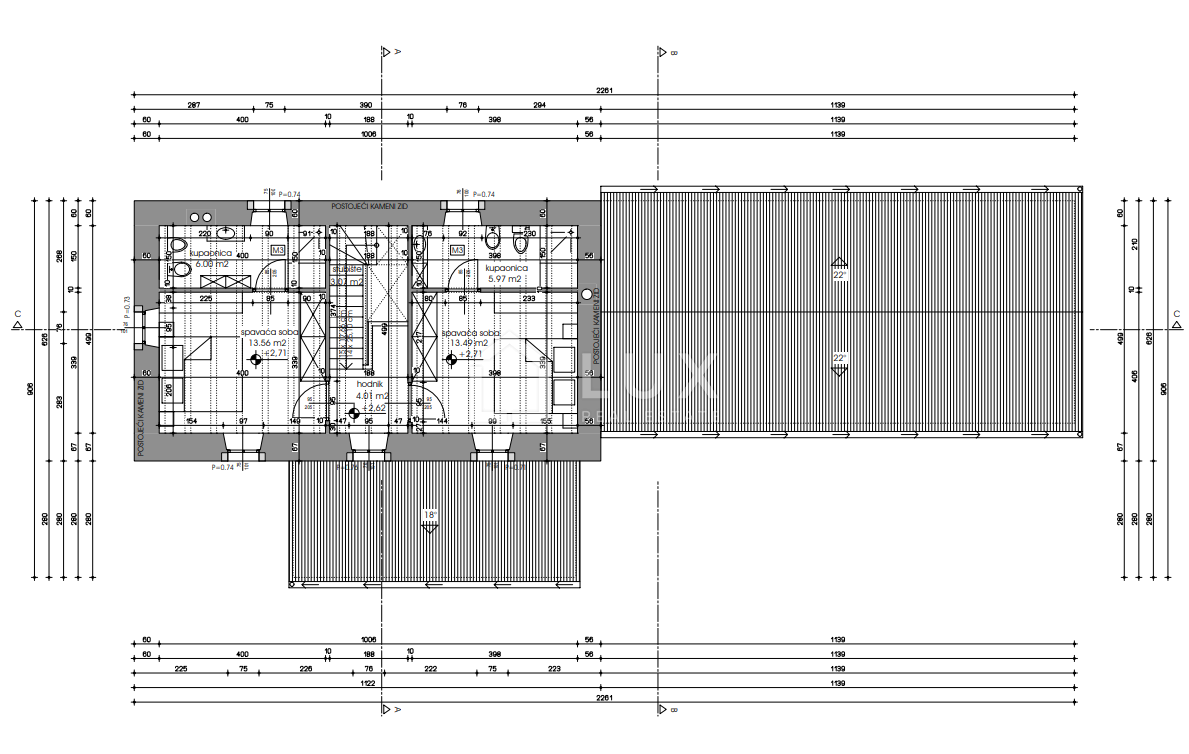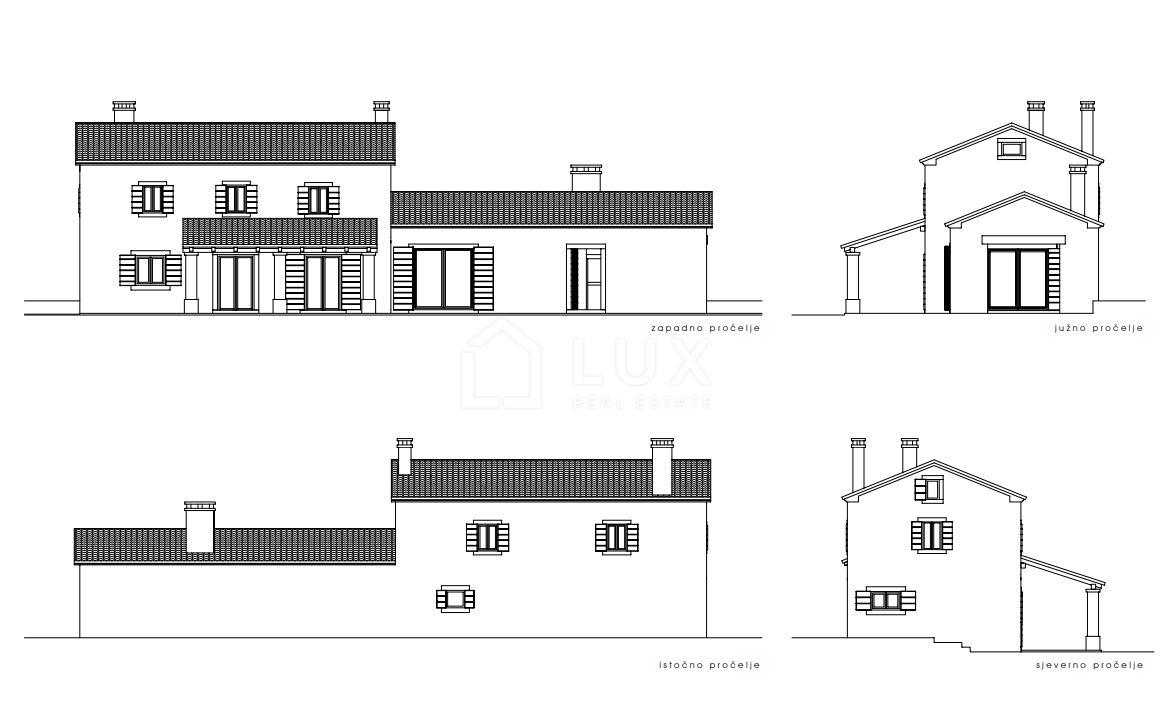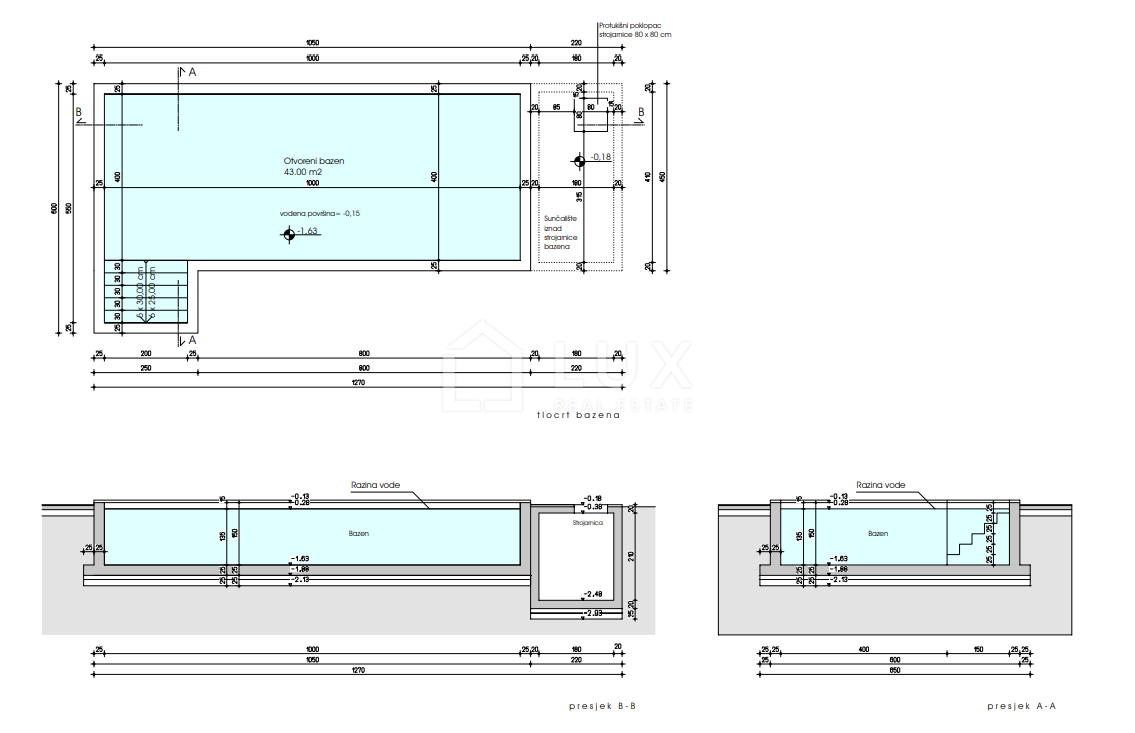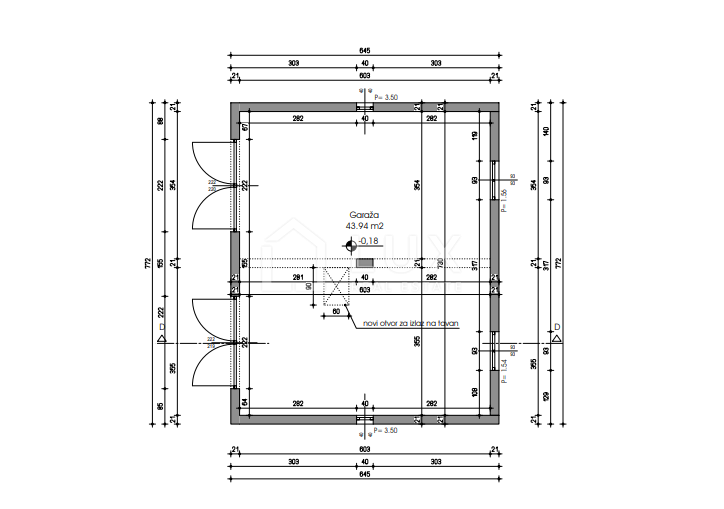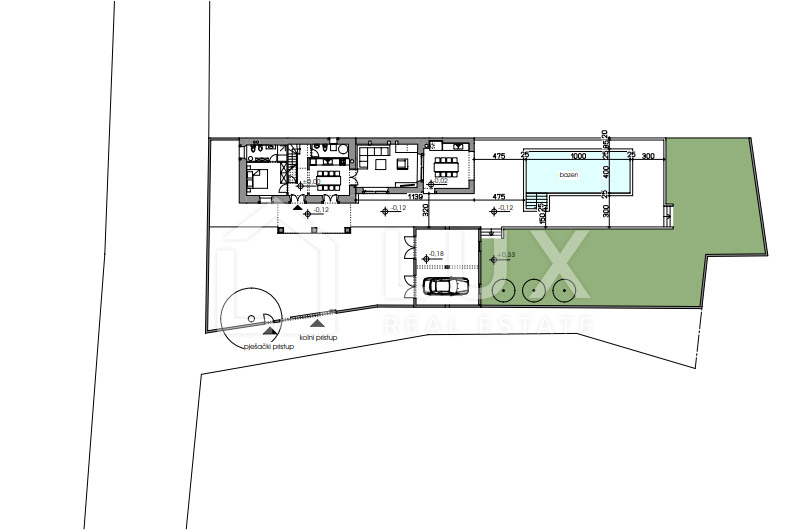- Location:
- Kanfanar
- Transaction:
- For sale
- Realestate type:
- House
- Total rooms:
- 4
- Bedrooms:
- 3
- Bathrooms:
- 3
- Toilets:
- 1
- Total floors:
- 2
- Price:
- 470.000€
- Square size:
- 135 m2
- Plot square size:
- 839 m2
In a small village 20 km from Rovinj, there is this renovated stone house with a swimming pool, the surface of which is 134.63 m2.
The house was built in 1909, and thoroughly renovated between 2020-21. years. The house consists of a ground floor of 88.53 m2 and a first floor of 46.01 m2. Communication between floors is made possible by a wooden staircase. On the ground floor there is a kitchen with a dining room, a living room of 24.57 m2, a bedroom with a bathroom, a toilet, a corridor, a covered terrace of 19.09 m2 and a storage room. On the 1st floor there are two bedrooms with bathrooms, a hallway and a staircase. The auxiliary building consists of a garage with an area of 43.94 m2. The house is oriented to the west.
The massive load-bearing walls are built of 60 cm stone. A wooden mezzanine structure was constructed. A wooden roof structure with 10 cm thermal insulation was installed. The roof is pitched, covered with gutters. The concrete pool with skimmers is covered with foil. There is a parking lot with four parking spaces in the yard. The total area of the land, including the area under the house, is 839 m2.
In the yard there is a 43 m2 saltwater pool, an outdoor shower, a sun deck, a 44 m2 garage and a parking lot. The total area of the land, including the area under the house, is 839 m2. The yard is surrounded by a hedge and a wall.
The heating and cooling system consists of five Daikin inverter air conditioners, a fireplace with ventilation in the living room, electric underfloor heating in the bathrooms and solar panels for hot water heating.
Building carpentry has been installed - PVC shutters, wooden shutters, PVC windows and balcony doors with double glazing. The following equipment is installed: built-in cisterns, faucets, lighting, outdoor lighting, sanitary facilities, remote-opening patio doors, stove, refrigerator and dishwasher.
Parquet floors have been installed in the bedrooms, while the floors in the other rooms are covered with ceramic tiles.
Furniture is included in the price of the property, thus providing future owners with complete comfort, an opportunity to move in directly or to take over the house for tourist purposes.
The house is equipped with a connection to the electricity network, a connection to the water supply network and a rainwater tank. The access road to the house is paved. A septic tank was installed for the disposal of waste water.
For any additional questions and a tour, feel free to contact us.
ID CODE: 93
Kelly Križmanić
Agent
Mob: 099 3519 532
Tel: +385 99 3519 532
E-mail: [email protected]
www.lux-realestate.net
Leon Horvatić
Agent
Mob: 095 5356 655
Tel: +38595 5356 655
E-mail: [email protected]
www.lux-realestate.net
The house was built in 1909, and thoroughly renovated between 2020-21. years. The house consists of a ground floor of 88.53 m2 and a first floor of 46.01 m2. Communication between floors is made possible by a wooden staircase. On the ground floor there is a kitchen with a dining room, a living room of 24.57 m2, a bedroom with a bathroom, a toilet, a corridor, a covered terrace of 19.09 m2 and a storage room. On the 1st floor there are two bedrooms with bathrooms, a hallway and a staircase. The auxiliary building consists of a garage with an area of 43.94 m2. The house is oriented to the west.
The massive load-bearing walls are built of 60 cm stone. A wooden mezzanine structure was constructed. A wooden roof structure with 10 cm thermal insulation was installed. The roof is pitched, covered with gutters. The concrete pool with skimmers is covered with foil. There is a parking lot with four parking spaces in the yard. The total area of the land, including the area under the house, is 839 m2.
In the yard there is a 43 m2 saltwater pool, an outdoor shower, a sun deck, a 44 m2 garage and a parking lot. The total area of the land, including the area under the house, is 839 m2. The yard is surrounded by a hedge and a wall.
The heating and cooling system consists of five Daikin inverter air conditioners, a fireplace with ventilation in the living room, electric underfloor heating in the bathrooms and solar panels for hot water heating.
Building carpentry has been installed - PVC shutters, wooden shutters, PVC windows and balcony doors with double glazing. The following equipment is installed: built-in cisterns, faucets, lighting, outdoor lighting, sanitary facilities, remote-opening patio doors, stove, refrigerator and dishwasher.
Parquet floors have been installed in the bedrooms, while the floors in the other rooms are covered with ceramic tiles.
Furniture is included in the price of the property, thus providing future owners with complete comfort, an opportunity to move in directly or to take over the house for tourist purposes.
The house is equipped with a connection to the electricity network, a connection to the water supply network and a rainwater tank. The access road to the house is paved. A septic tank was installed for the disposal of waste water.
For any additional questions and a tour, feel free to contact us.
ID CODE: 93
Kelly Križmanić
Agent
Mob: 099 3519 532
Tel: +385 99 3519 532
E-mail: [email protected]
www.lux-realestate.net
Leon Horvatić
Agent
Mob: 095 5356 655
Tel: +38595 5356 655
E-mail: [email protected]
www.lux-realestate.net
Utilities
- Water supply
- Electricity
- Waterworks
- Heating: Heating, cooling and vent system
- Asphalt road
- Air conditioning
- Energy class: A
- Building permit
- Ownership certificate
- Usage permit
- Intercom
- Satellite TV
- Parking spaces: 3
- Garage
- Garden
- Garden area: 839
- Swimming pool
- Garden house
- Barbecue
- Park
- Fitness
- Playground
- Post office
- Bank
- Kindergarden
- Store
- School
- Public transport
- Terrace
- Stone house
- Furnitured/Equipped
- Sea view
- Villa
- Adaptation year: 2020
- Construction year: 1909
- Number of floors: Two-story house
- House type: Detached
- Date posted
- 15.12.2022 08:30
- Date updated
- 09.04.2024 07:42
2,80%
- Principal:
- 470.000,00€
- Total interest:
- Total:
- Monthly payment:
€
year(s)
%
This website uses cookies and similar technologies to give you the very best user experience, including to personalise advertising and content. By clicking 'Accept', you accept all cookies.

